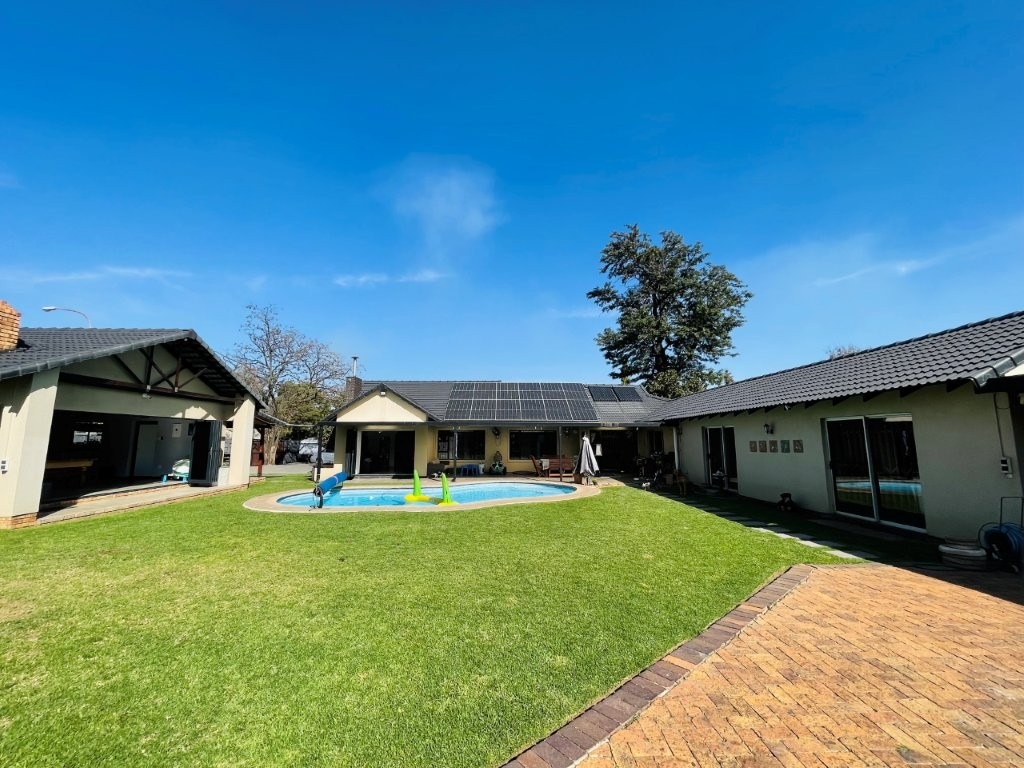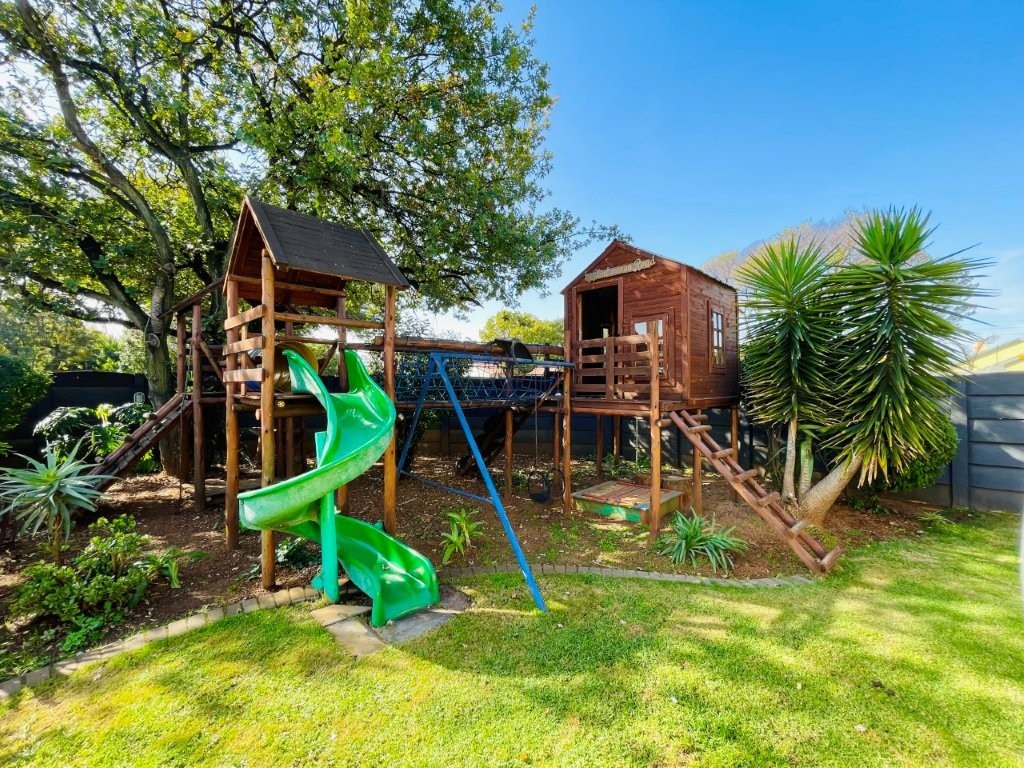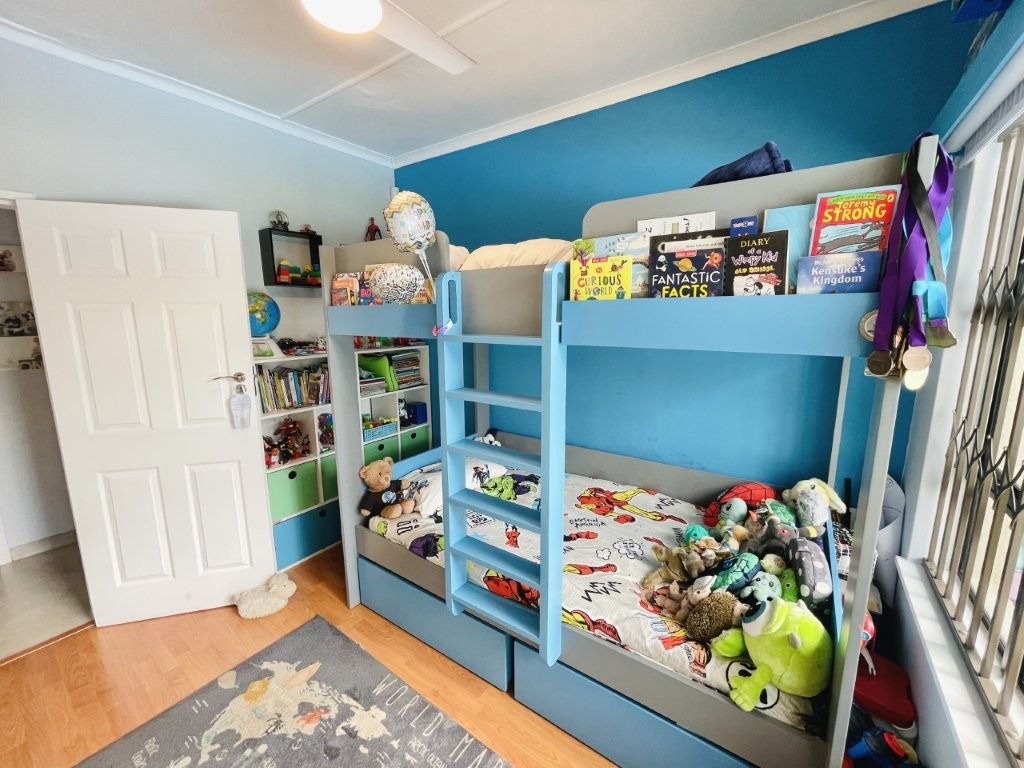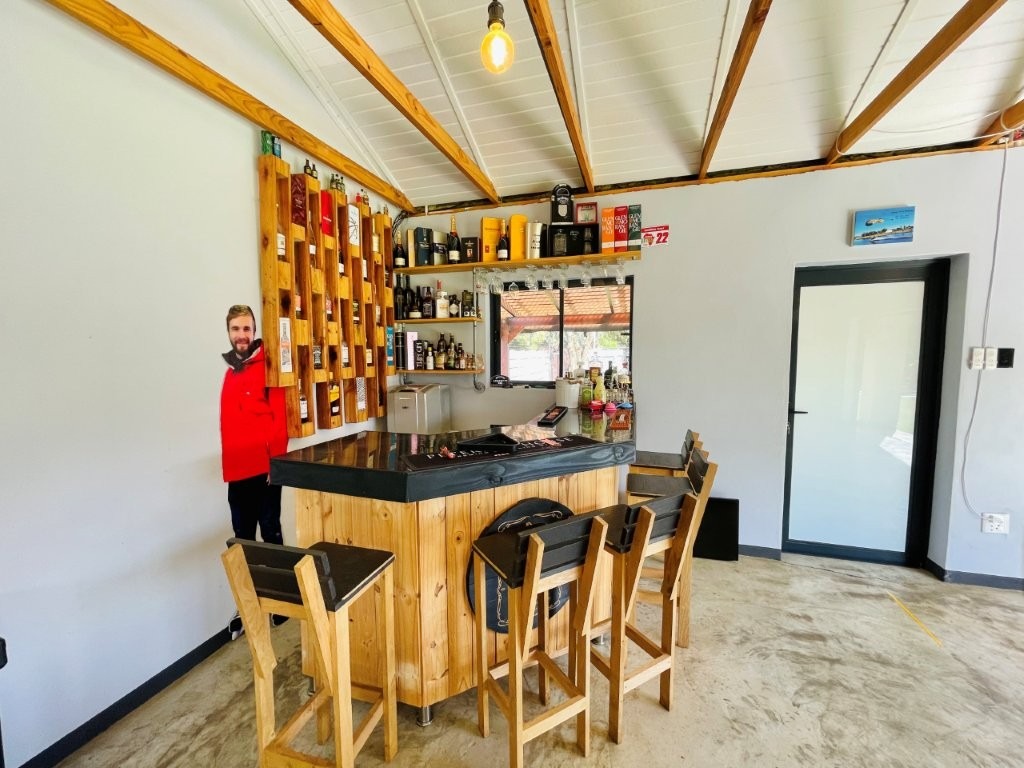- 3
- 3
- 2
- 417 m2
- 1 487 m2
Monthly Costs
Monthly Bond Repayment ZAR .
Calculated over years at % with no deposit. Change Assumptions
Affordability Calculator | Bond Costs Calculator | Bond Repayment Calculator | Apply for a Bond- Bond Calculator
- Affordability Calculator
- Bond Costs Calculator
- Bond Repayment Calculator
- Apply for a Bond
Bond Calculator
Affordability Calculator
Bond Costs Calculator
Bond Repayment Calculator
Contact Us

Disclaimer: The estimates contained on this webpage are provided for general information purposes and should be used as a guide only. While every effort is made to ensure the accuracy of the calculator, RE/MAX of Southern Africa cannot be held liable for any loss or damage arising directly or indirectly from the use of this calculator, including any incorrect information generated by this calculator, and/or arising pursuant to your reliance on such information.
Mun. Rates & Taxes: ZAR 2820.00
Property description
Discover a rare opportunity in the sought-after suburb of Brackenhurst—an entertainer’s dream featuring two modern homes, complete with dual entrances and a host of luxury features.
Main Residence Highlights:
3 generously sized bedrooms with built-in cupboards and ceiling fans
2 modern bathrooms (main en-suite with full bathroom; second with shower only)
Open-plan lounge and dining area with cemcrete flooring and a cozy combustion fireplace
Stacker doors with integrated security shutters that open onto a lush garden
Contemporary kitchen with gas hob, electric oven, and ample cabinetry
Separate outdoor laundry
Staff accommodation or bachelor pad with private bathroom
Double garage plus three covered carports
Landscaped garden with trampoline and jungle gym—ideal for children and pets
Entertainment Features:
36m² entertainment room with built-in braai
Covered patio overlooking a sparkling swimming pool
Jacuzzi and pool table (negotiable extras)
This exceptional property combines space, style, and security. It features aluminum windows throughout, high perimeter walls, electric fencing, motion beams, a CCTV system with four cameras and PVR, and a comprehensive alarm system—providing peace of mind and reliable protection.
Second Dwelling Features:
3 well-appointed bedrooms and 1 sleek bathroom
Comfortable lounge with air conditioning
Modern cherry wood kitchen with central butcher’s block
Ideal for extended family, rental income, or guest accommodation
Additional Features & Energy Efficiency:
2 x 5kW Lux Power inverters (10kW total)
12 x 655W solar panels
4 x 5.7kWh lithium batteries (22.8kWh total backup)
Entire home runs on solar power, excluding the main 300L solar geyser
Additional 150L electric geyser
5,000L JoJo tank plumbed into the home
Borehole (pump required) and irrigation system
2 Wendy houses, ideal for storage, a workshop, or creative space
This property is more than just a home—it’s a complete lifestyle package. Perfect for large families, avid entertainers, or investors seeking dual-living potential with premium finishes and energy-efficient features.
This exceptional home must be seen to be truly appreciated. Contact us today to arrange your private viewing!
Property Details
- 3 Bedrooms
- 3 Bathrooms
- 2 Garages
- 1 Ensuite
- 1 Lounges
- 1 Dining Area
Property Features
- Study
- Patio
- Pool
- Staff Quarters
- Laundry
- Storage
- Aircon
- Pets Allowed
- Access Gate
- Kitchen
- Built In Braai
- Entrance Hall
- Paving
- Garden
- Family TV Room
- Two Homes
| Bedrooms | 3 |
| Bathrooms | 3 |
| Garages | 2 |
| Floor Area | 417 m2 |
| Erf Size | 1 487 m2 |

































































