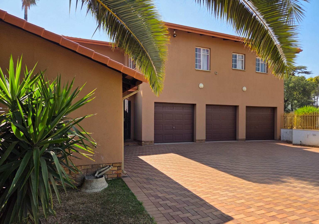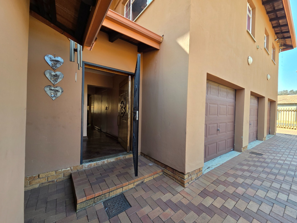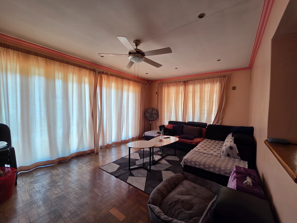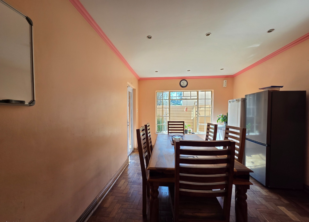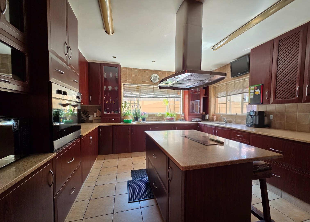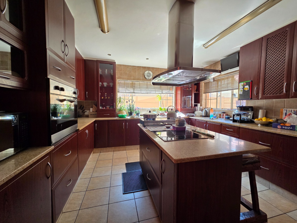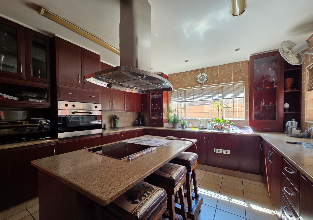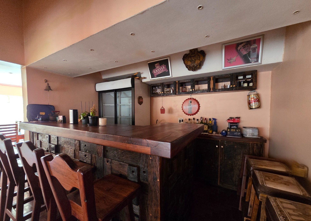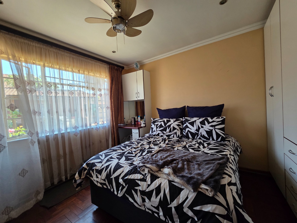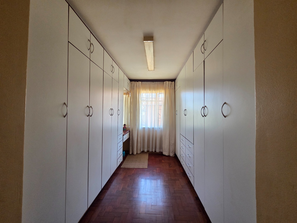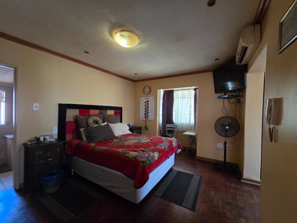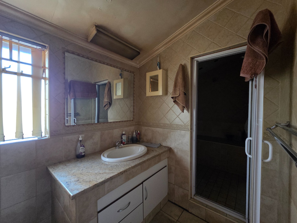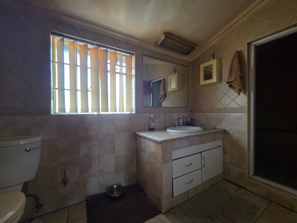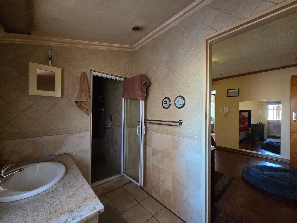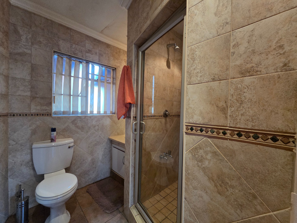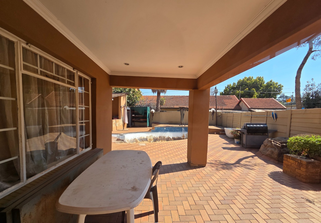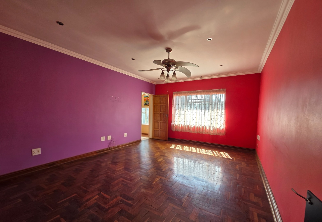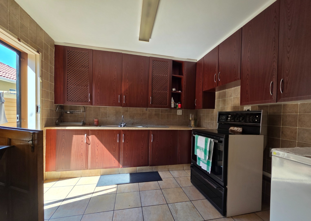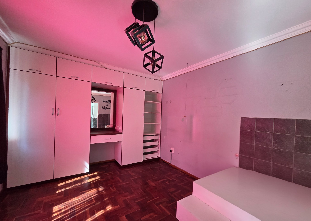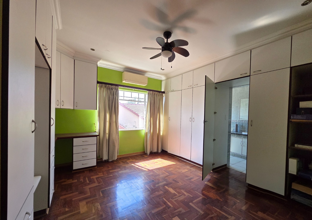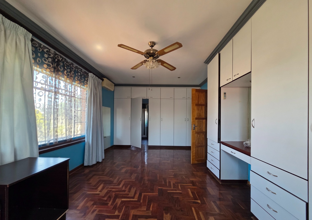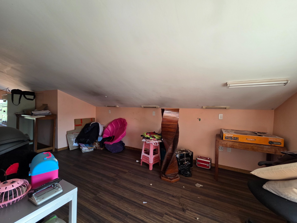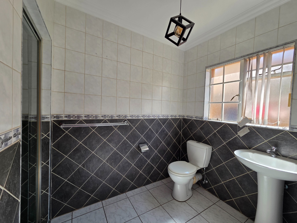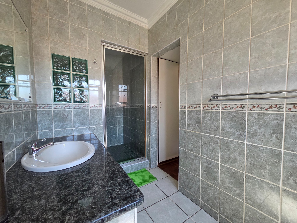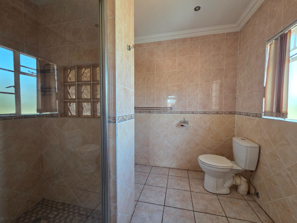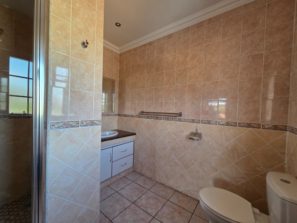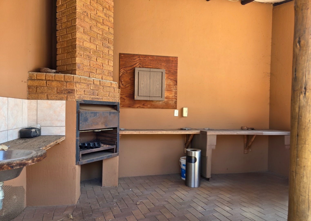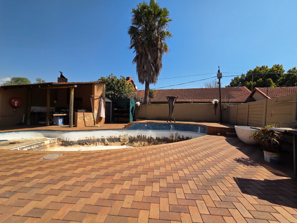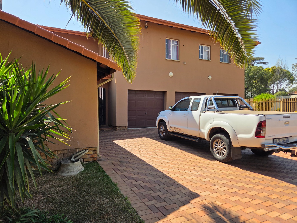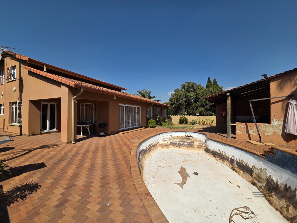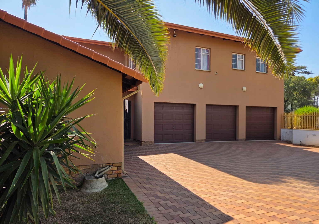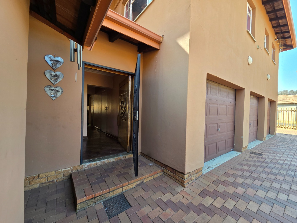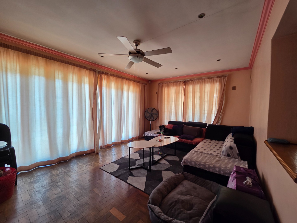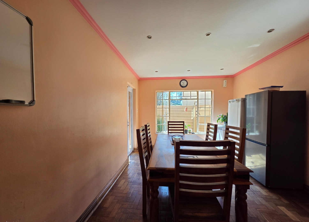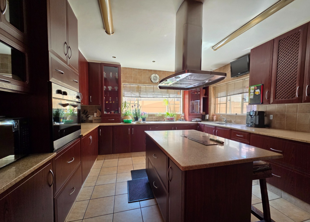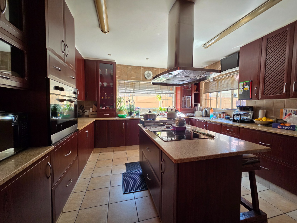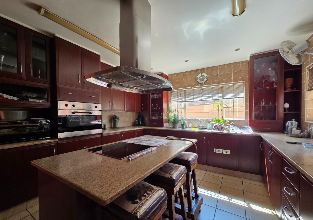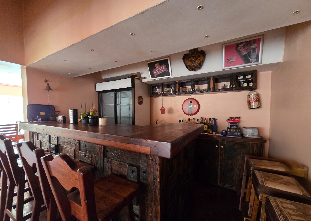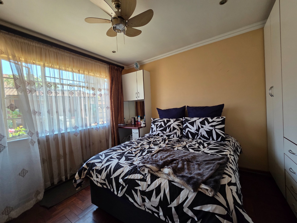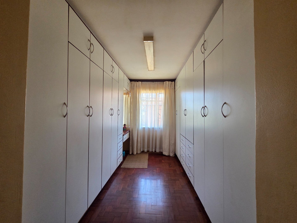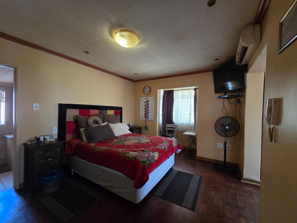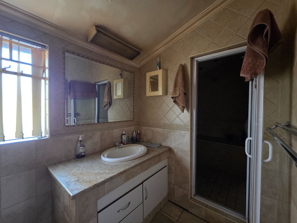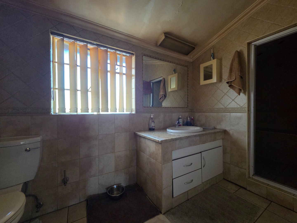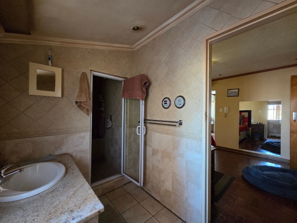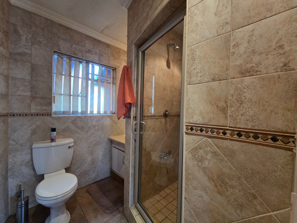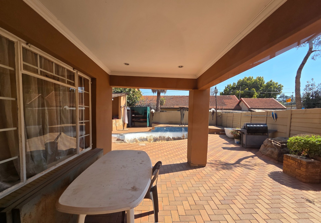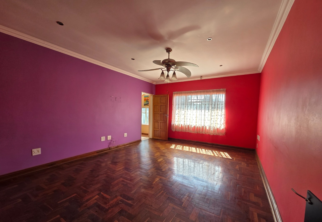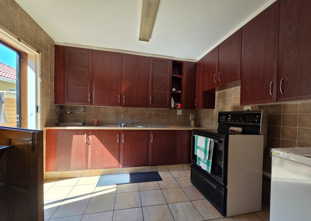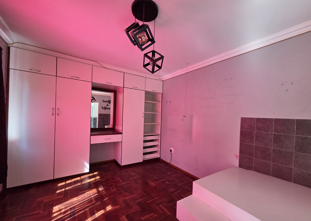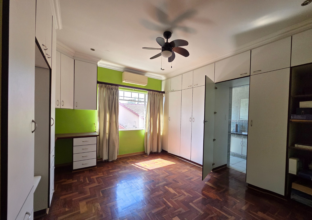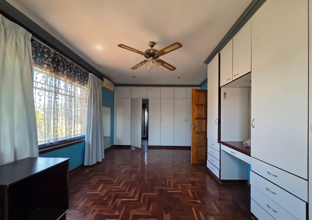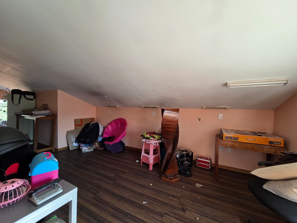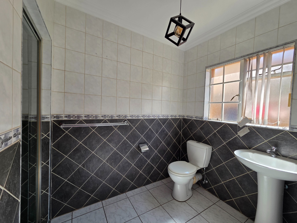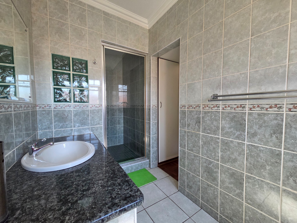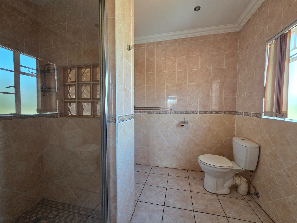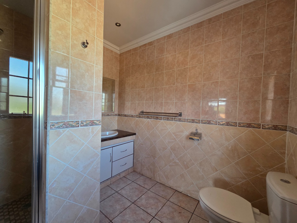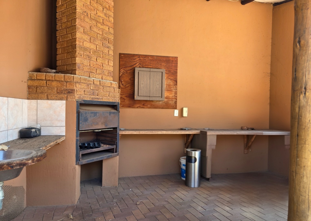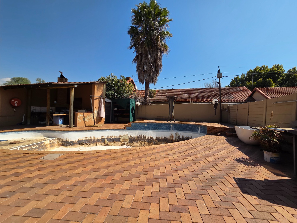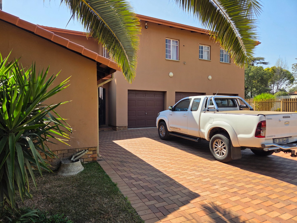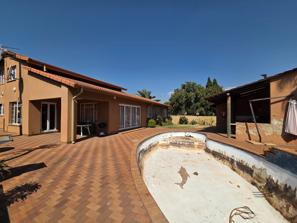- 6
- 7
- 3
- 1 062 m2
Monthly Costs
Monthly Bond Repayment ZAR .
Calculated over years at % with no deposit. Change Assumptions
Affordability Calculator | Bond Costs Calculator | Bond Repayment Calculator | Apply for a Bond- Bond Calculator
- Affordability Calculator
- Bond Costs Calculator
- Bond Repayment Calculator
- Apply for a Bond
Bond Calculator
Affordability Calculator
Bond Costs Calculator
Bond Repayment Calculator
Contact Us

Disclaimer: The estimates contained on this webpage are provided for general information purposes and should be used as a guide only. While every effort is made to ensure the accuracy of the calculator, RE/MAX of Southern Africa cannot be held liable for any loss or damage arising directly or indirectly from the use of this calculator, including any incorrect information generated by this calculator, and/or arising pursuant to your reliance on such information.
Property description
Experience exceptional living in this expansive and versatile double-storey corner property, ideally situated in the heart of Brackendowns. Combining space, style, and flexibility, this unique home is perfect for large or extended families, remote working professionals, or buyers seeking rental income opportunities — all within close proximity to top schools, shopping centres, and major transport routes.
Ground Floor – Comfortable Family Living & Effortless Entertaining:
Modern, well-appointed kitchen featuring a central island, ample cupboard space, and a separate scullery/laundry
Open-plan dining area that flows seamlessly into the outdoor entertainment zones
Two spacious ground-floor bedrooms serviced by a full bathroom
Luxurious main suite with a walk-in dressing room, en-suite bathroom, and private steam room for ultimate relaxation
Generous lounge and indoor bar area with stacker doors opening directly to the pool area
Two large covered patios — perfect for year-round entertaining
Sparkling swimming pool (minor TLC required) completes this entertainer’s dream
Upper Floor – Private Retreat or Flexible Use:
Loft-style lounge or study — ideal for a home cinema, games room, or dedicated remote workspace
Three oversized en-suite bedrooms, each featuring beautifully crafted built-in cupboards
Property Highlights:
Prime Location & Impressive Curb Appeal
Situated on a prominent corner stand with excellent street visibility
Fully paved driveway with three automated garages — ideal for secure parking, a workshop, or hobby space
Low-maintenance exterior with a neat, landscaped garden and paved surrounds
Additional Accommodation & Income Potential:
Fully self-contained bachelor flatlet — perfect for guests, extended family, or rental income
Unfinished bachelor unit offering endless potential: convert into a studio, gym, office, or extra storage; includes outdoor shower/toilet infrastructure
Ample additional parking within the secure property for visitors or tenants
This rare and versatile home is tailored for modern living — whether you're expanding your family, investing for the future, or looking for multi-use functionality. With generous space, multiple living options, and income-generating potential, this home truly delivers on all fronts.
Don’t miss out — contact us today to arrange your private viewing!
Property Details
- 6 Bedrooms
- 7 Bathrooms
- 3 Garages
- 1 Ensuite
- 1 Lounges
- 1 Dining Area
Property Features
- Study
- Patio
- Pool
- Pets Allowed
- Access Gate
- Kitchen
- Built In Braai
- Entrance Hall
- Paving
- Garden
- Family TV Room
| Bedrooms | 6 |
| Bathrooms | 7 |
| Garages | 3 |
| Erf Size | 1 062 m2 |
Contact the Agent

Corrie De Necker
Full Status Property Practitioner
