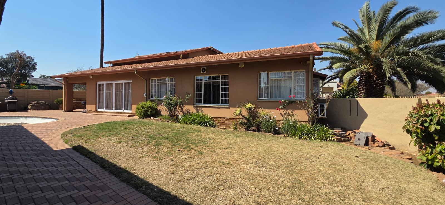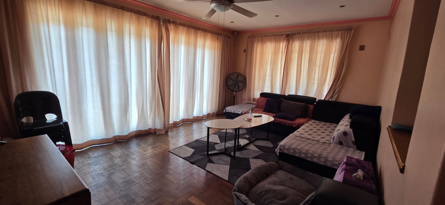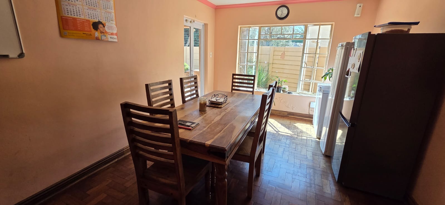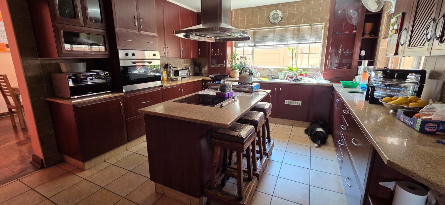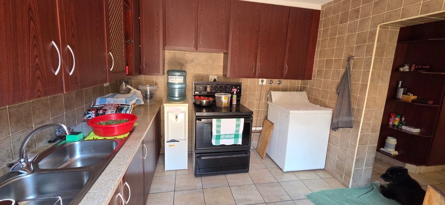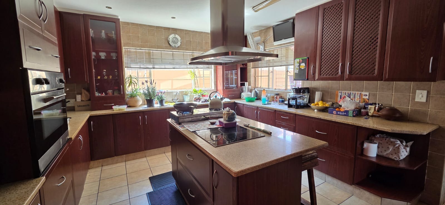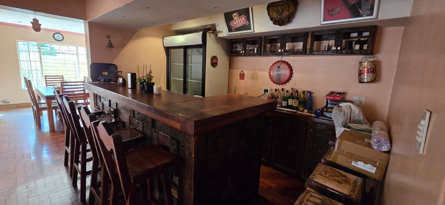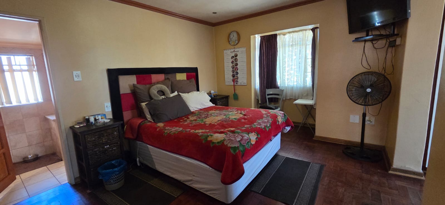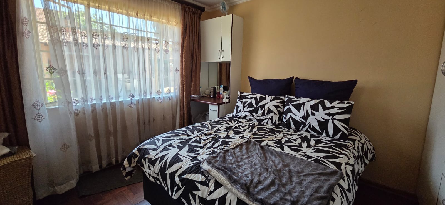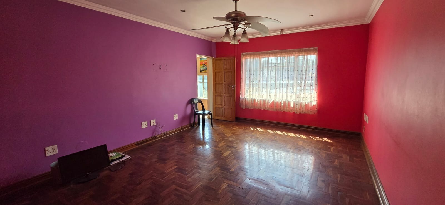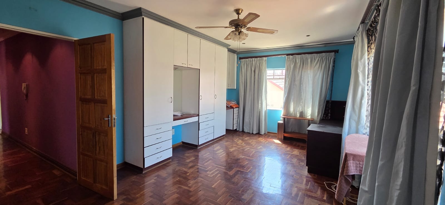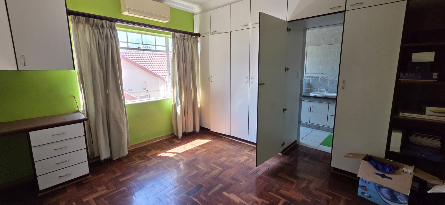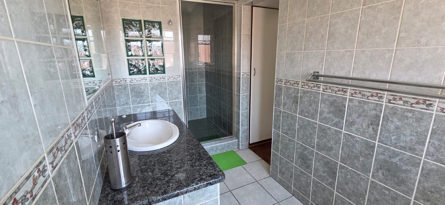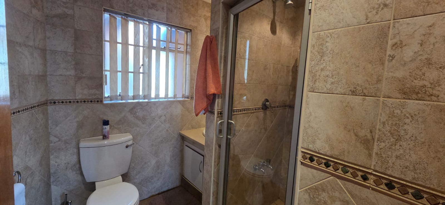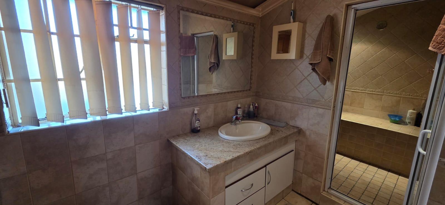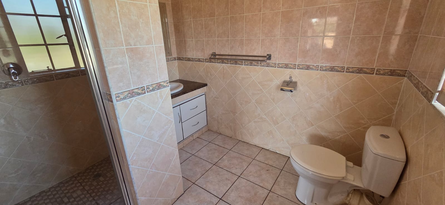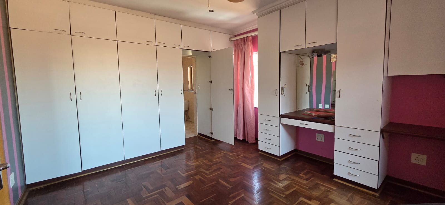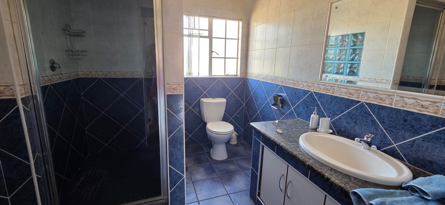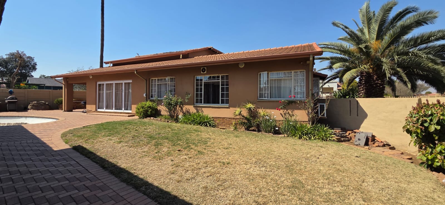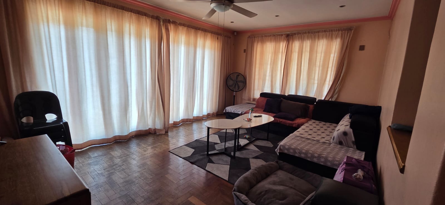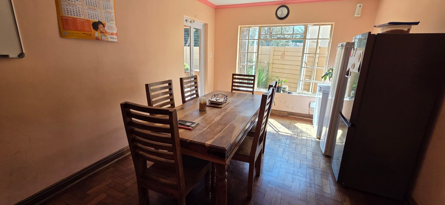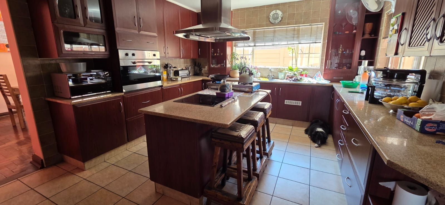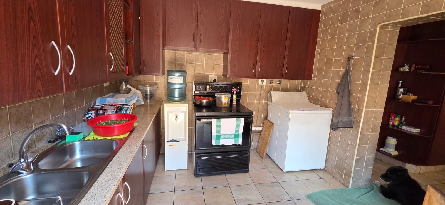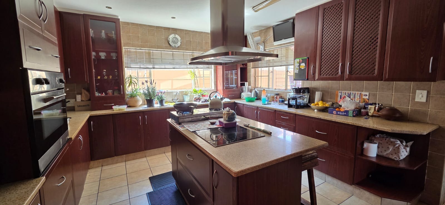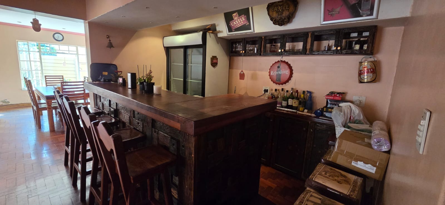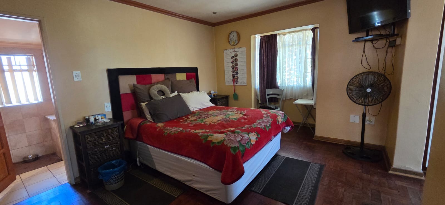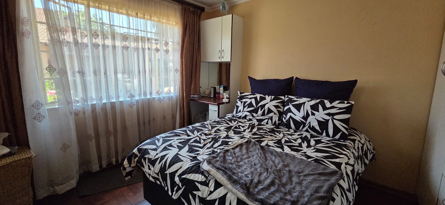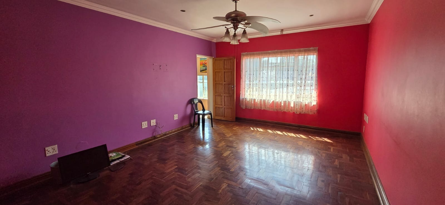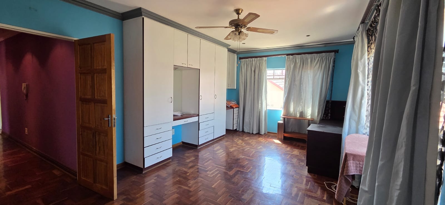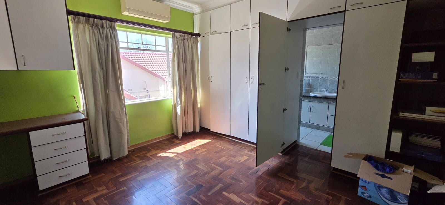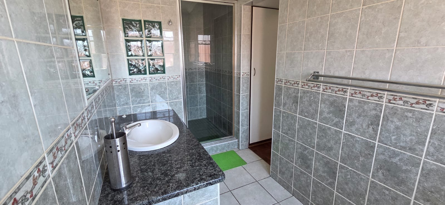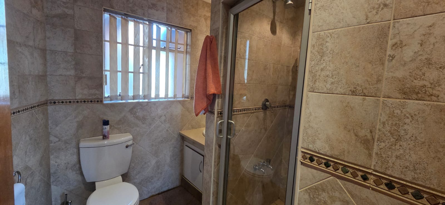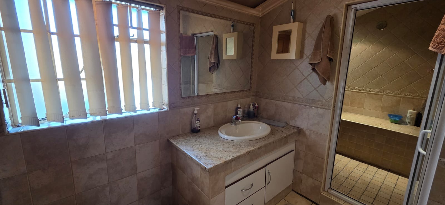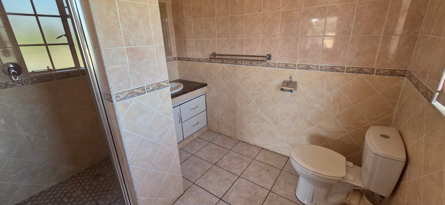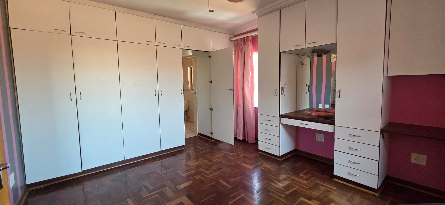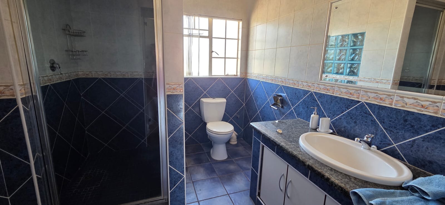- 6
- 7
- 3
- 1 062 m2
Monthly Costs
Monthly Bond Repayment ZAR .
Calculated over years at % with no deposit. Change Assumptions
Affordability Calculator | Bond Costs Calculator | Bond Repayment Calculator | Apply for a Bond- Bond Calculator
- Affordability Calculator
- Bond Costs Calculator
- Bond Repayment Calculator
- Apply for a Bond
Bond Calculator
Affordability Calculator
Bond Costs Calculator
Bond Repayment Calculator
Contact Us

Disclaimer: The estimates contained on this webpage are provided for general information purposes and should be used as a guide only. While every effort is made to ensure the accuracy of the calculator, RE/MAX of Southern Africa cannot be held liable for any loss or damage arising directly or indirectly from the use of this calculator, including any incorrect information generated by this calculator, and/or arising pursuant to your reliance on such information.
Property description
Discover the ultimate blend of comfort, versatility, and style in this expansive double-storey home, perfectly located near top schools, shopping hubs, and main routes. Whether you’re seeking multigenerational living, a rental income opportunity, or a true entertainer’s paradise, this property ticks every box.
Ground Floor Living & Entertainment:
Open-plan dining area flowing seamlessly to an outdoor entertainment zone
Modern kitchen with center island and separate scullery/laundry
Two spacious bedrooms with a shared bathroom
Luxurious main en-suite with dressing room and private steam room
Indoor bar and lounge with stacker doors opening onto the pool area
Two covered entertainment patios on either side of the house
Swimming pool (requires minor TLC) – the perfect finishing touch for your entertainer’s haven
Upstairs Retreat:
Loft-style lounge/study – perfect as a home cinema, games room, or home office
Three expansive en-suite bedrooms, each fitted with stylish built-in cupboards
Prime Location & Standout Design:
Double-storey home set on a prime corner stand
Three electronic garages, ideal for secure parking or workshop use
Neat exterior with a lush garden and low-maintenance paving
Income & Expansion Opportunities:
Fully functional bachelor flatlet for rental income or guest accommodation
Unfinished bachelor unit ready to be converted into a studio, storage, or guest suite with outdoor shower/toilet potential
Ample additional parking within the property
This residence is perfectly designed for large or extended families who value space, privacy, and flexibility – with the added bonus of future income potential.
Homes like this are rare. Don’t miss your chance to secure it!
Call today to arrange your private viewing.
Property Details
- 6 Bedrooms
- 7 Bathrooms
- 3 Garages
- 1 Ensuite
- 1 Lounges
- 1 Dining Area
Property Features
- Study
- Pool
- Laundry
- Storage
- Pets Allowed
- Access Gate
- Kitchen
- Entrance Hall
- Paving
- Garden
- Family TV Room
| Bedrooms | 6 |
| Bathrooms | 7 |
| Garages | 3 |
| Erf Size | 1 062 m2 |
