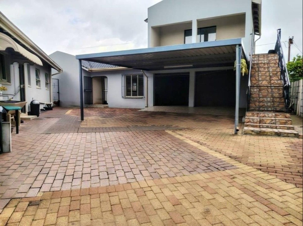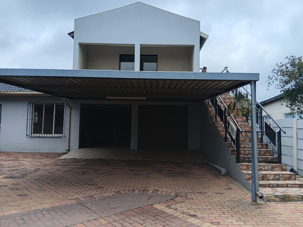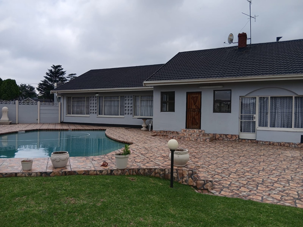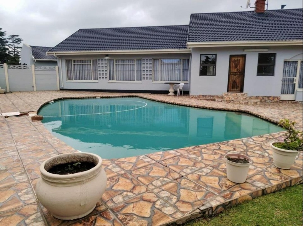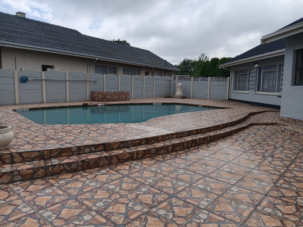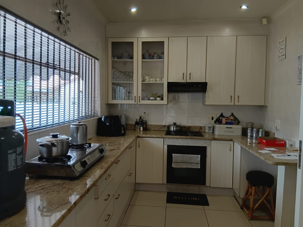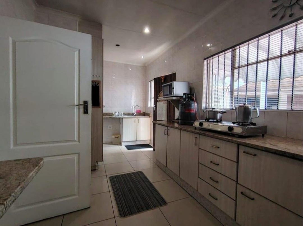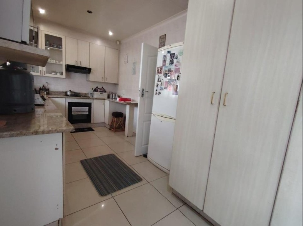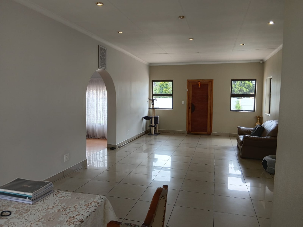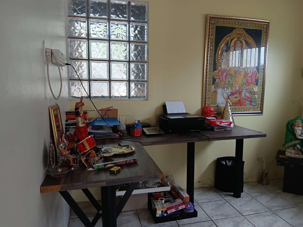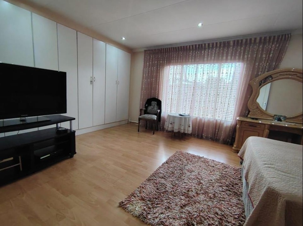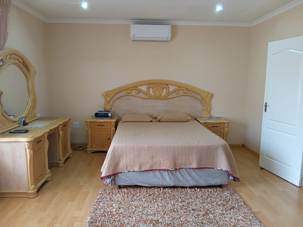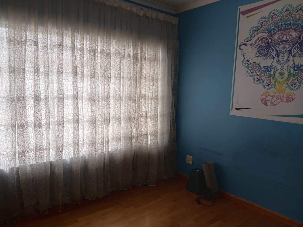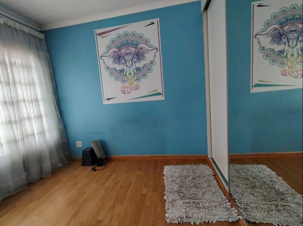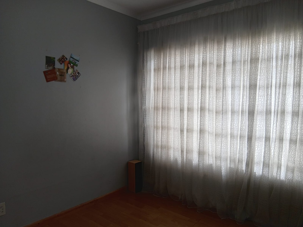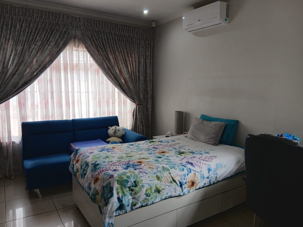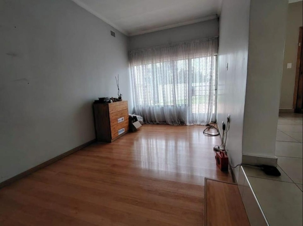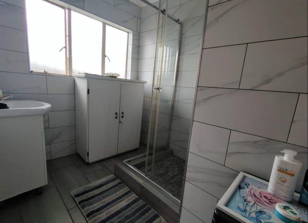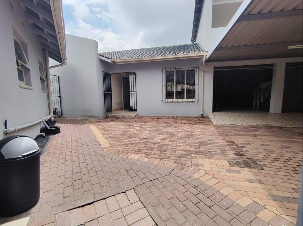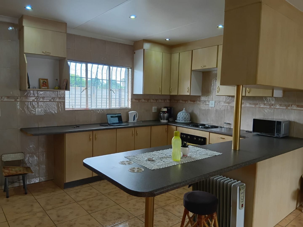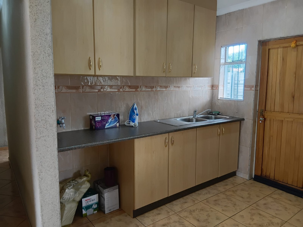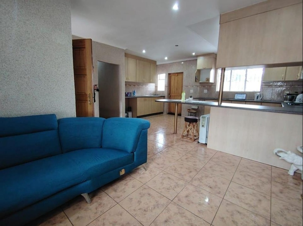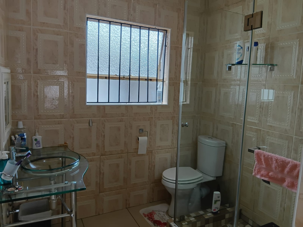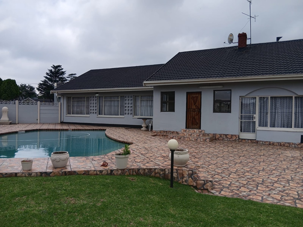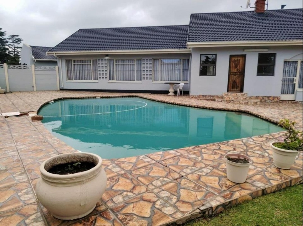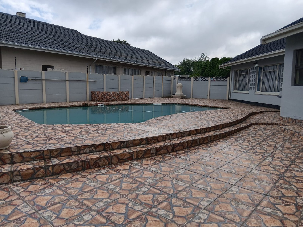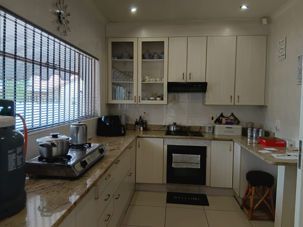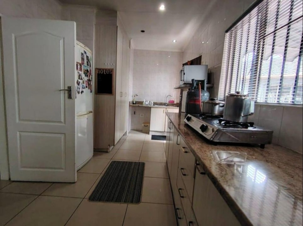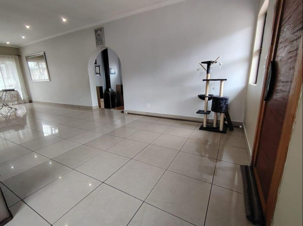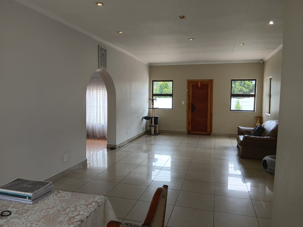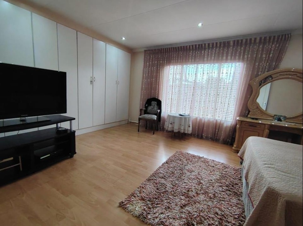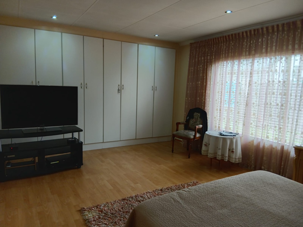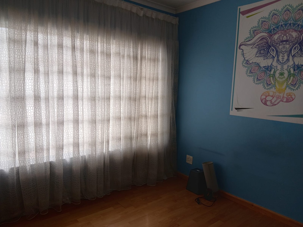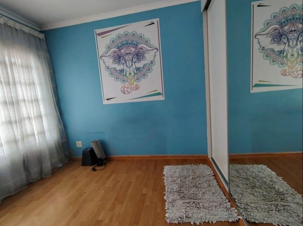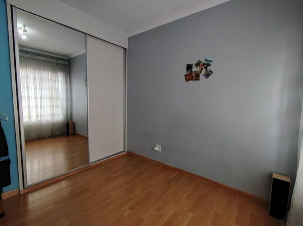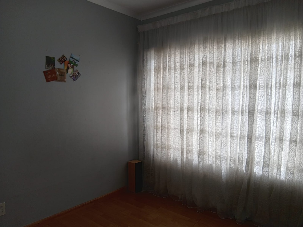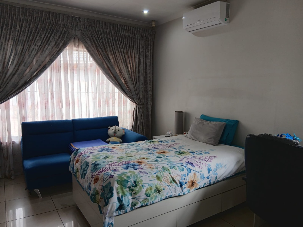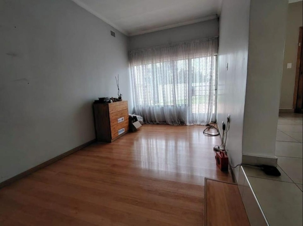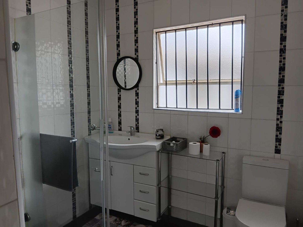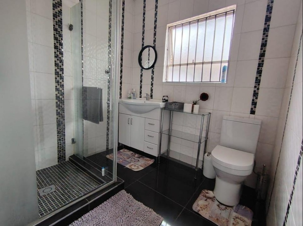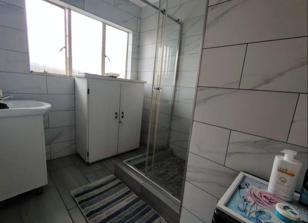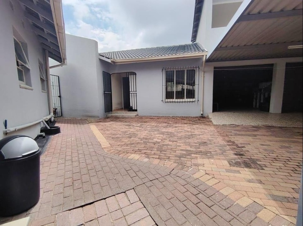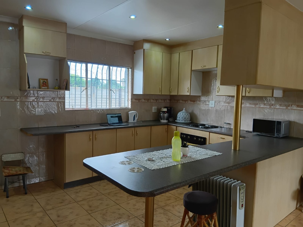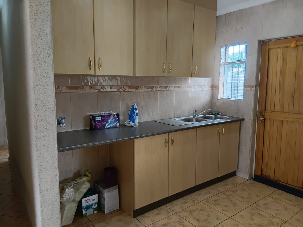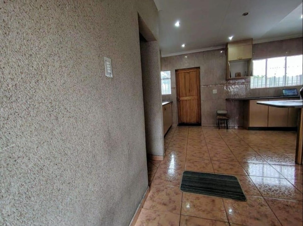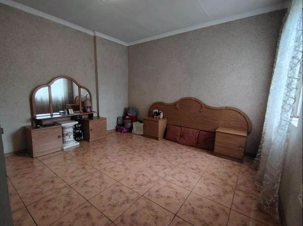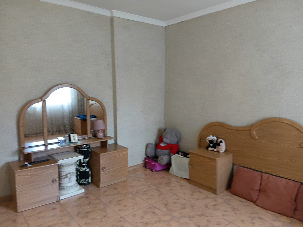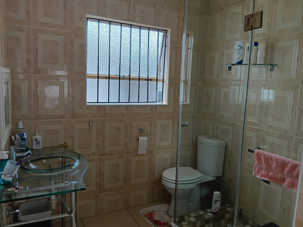- 5
- 3
- 2
- 1 018 m2
Monthly Costs
Monthly Bond Repayment ZAR .
Calculated over years at % with no deposit. Change Assumptions
Affordability Calculator | Bond Costs Calculator | Bond Repayment Calculator | Apply for a Bond- Bond Calculator
- Affordability Calculator
- Bond Costs Calculator
- Bond Repayment Calculator
- Apply for a Bond
Bond Calculator
Affordability Calculator
Bond Costs Calculator
Bond Repayment Calculator
Contact Us

Disclaimer: The estimates contained on this webpage are provided for general information purposes and should be used as a guide only. While every effort is made to ensure the accuracy of the calculator, RE/MAX of Southern Africa cannot be held liable for any loss or damage arising directly or indirectly from the use of this calculator, including any incorrect information generated by this calculator, and/or arising pursuant to your reliance on such information.
Mun. Rates & Taxes: ZAR 1800.00
Monthly Levy: ZAR 0.00
Property description
Why This Home?
- Five Spacious Bedrooms with built-in wardrobes and abundant natural light.
- Three Modern Bathrooms, including a private en-suite for the master bedroom.
- Three Distinct Lounges, plus a formal dining room, offering versatile living spaces.
- Dedicated Study and separate Family TV Room for added convenience.
- Open-Plan Kitchen with ample cabinetry and breakfast bar, perfect for family living and entertaining.
- Swimming Pool and well-maintained garden for outdoor relaxation.
- Double Garage and additional parking, plus excellent security features.
- Flatlet with independent access, ideal for extended family, guests, or rental income.
- Integrated Security with burglar bars and security gates for peace of mind.
This expansive family residence, nestled in the sought-after suburb of Brackendowns, Alberton, provides an impressive living experience on a substantial 1,018 sqm erf. The home exudes curb appeal, with a large paved driveway leading to a double garage and carport, complemented by visible security features such as security gates and burglar bars, ensuring the safety and privacy of the property.
Upon entering, you’re greeted by 278 sqm of meticulously designed interior space. The open-concept layout includes three distinct lounges—one of which is a dedicated family TV room—offering plenty of room for both relaxation and entertainment. The adjoining open-plan kitchen features extensive cabinetry, a breakfast bar, and an inviting flow into the dining room, making it ideal for social gatherings and everyday family life. A separate study adds a quiet space for work or study, enhancing the home’s versatility.
The accommodation comprises five generously sized bedrooms, each with built-in storage, and three well-appointed bathrooms, including a master en-suite. Several bedrooms are equipped with air conditioning for year-round comfort, while modern bathroom finishes include contemporary black-and-white tiling, glass-enclosed showers, and stylish vanities. Large windows in each bathroom provide ample natural light and ventilation.
The outdoor space is equally impressive, featuring a sparkling swimming pool and a beautifully landscaped garden, perfect for both relaxation and entertaining. Additionally, a flatlet provides an ideal space for extended family, guests, or potential rental income.
This home offers the perfect balance of comfort, security, and convenience, making it an ideal choice for families seeking spacious living in a well-established, secure neighborhood.
Arrange a Viewing Today to Experience This Exceptional Home in Person!
This version refines the tone while emphasizing the key features in a more formal and sophisticated manner, catering to potential buyers who are looking for a professional, secure, and well-equipped family home. Let me know if you'd like any further changes!
Property Details
- 5 Bedrooms
- 3 Bathrooms
- 2 Garages
- 1 Ensuite
- 3 Lounges
- 1 Dining Area
Property Features
- Study
- Pool
- Pets Allowed
- Access Gate
- Kitchen
- Garden
- Family TV Room
| Bedrooms | 5 |
| Bathrooms | 3 |
| Garages | 2 |
| Erf Size | 1 018 m2 |
