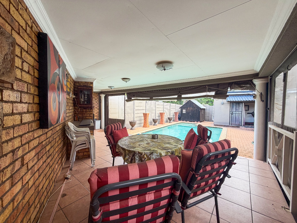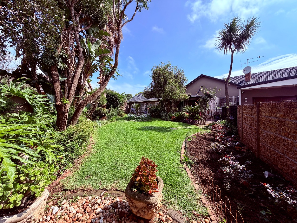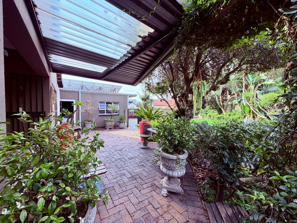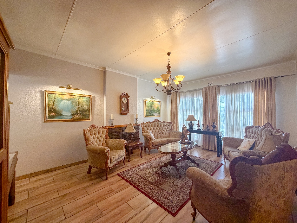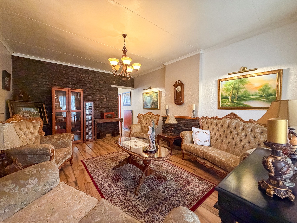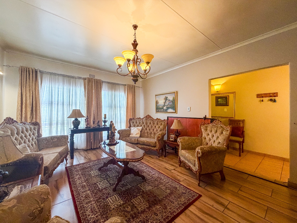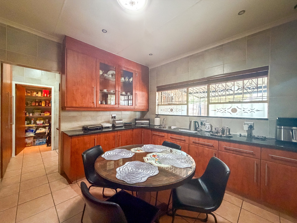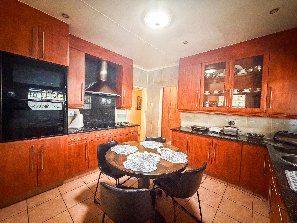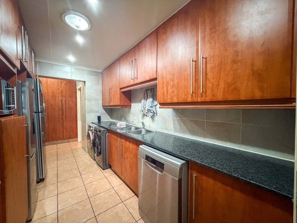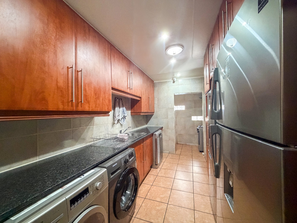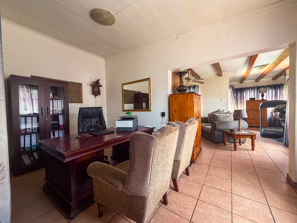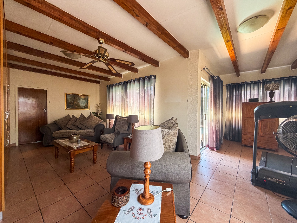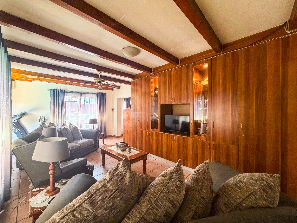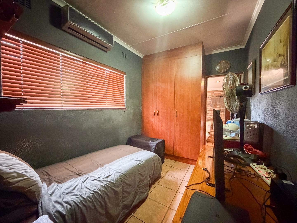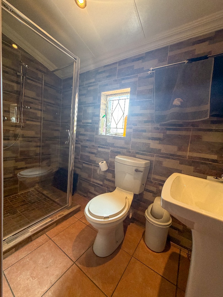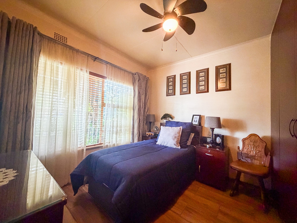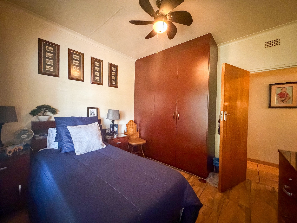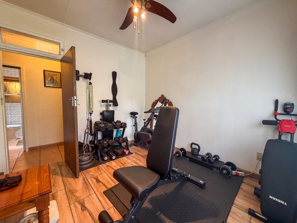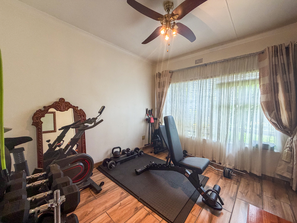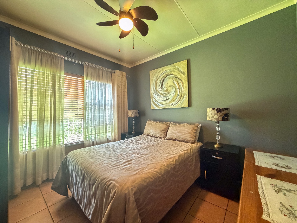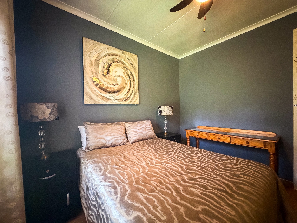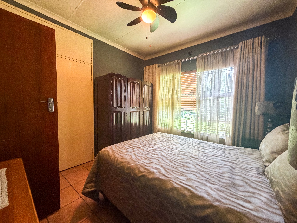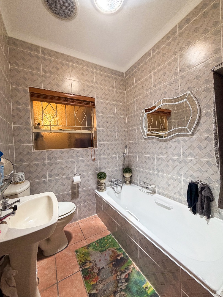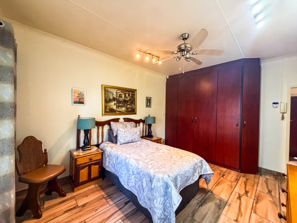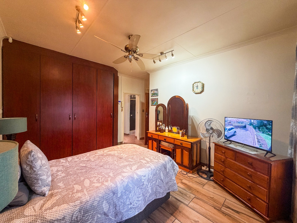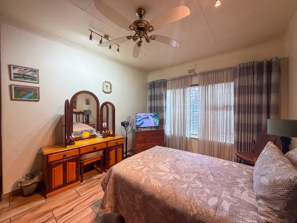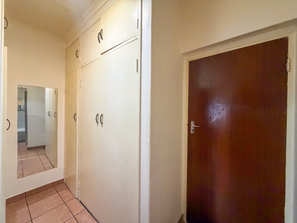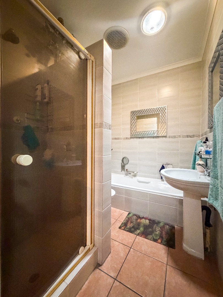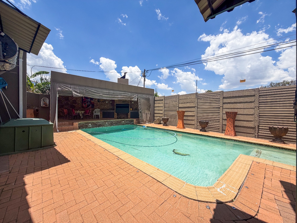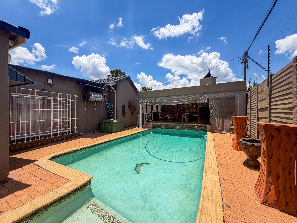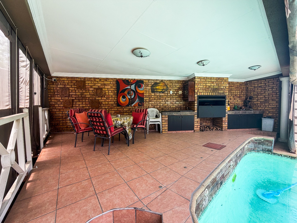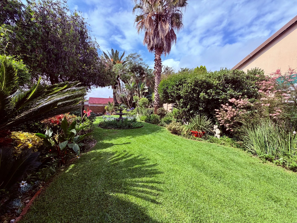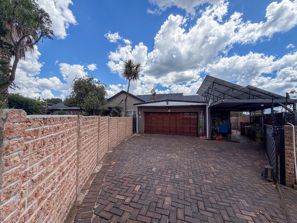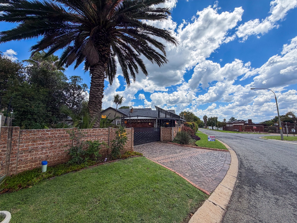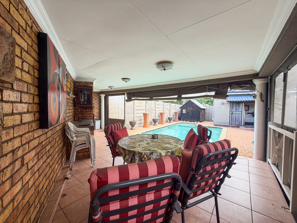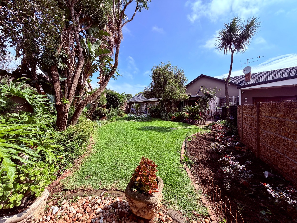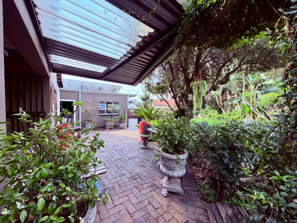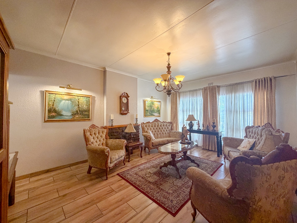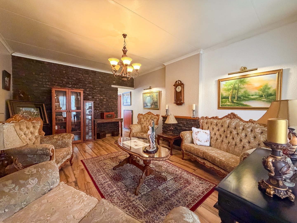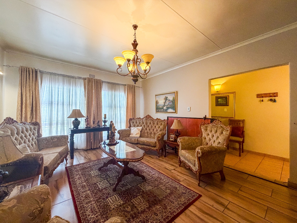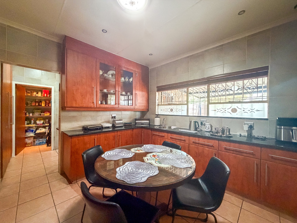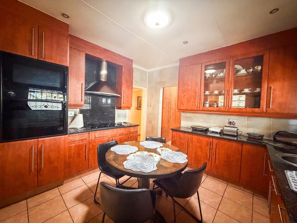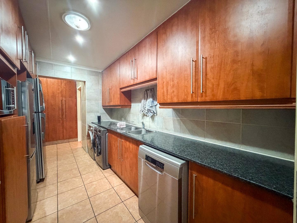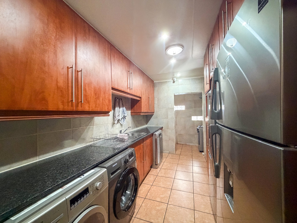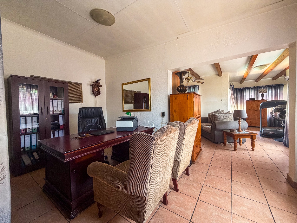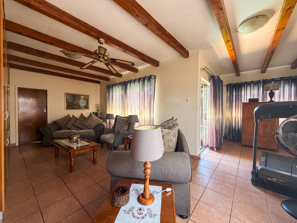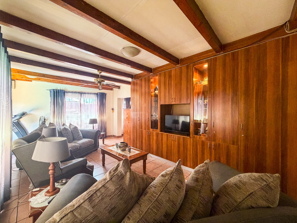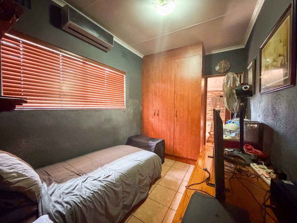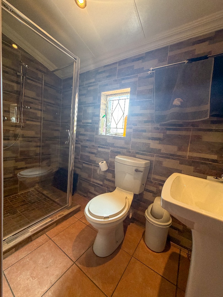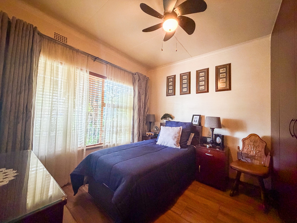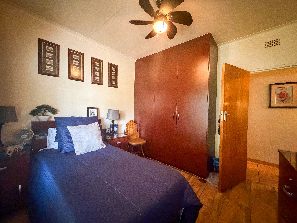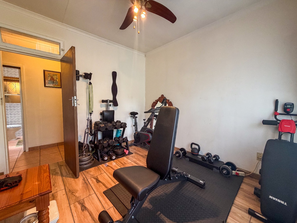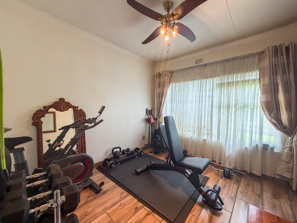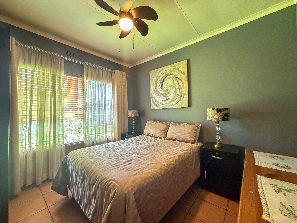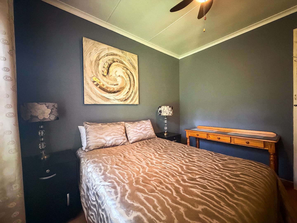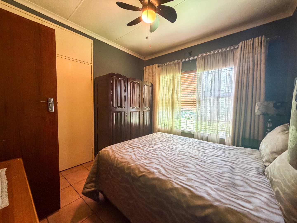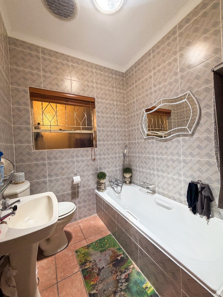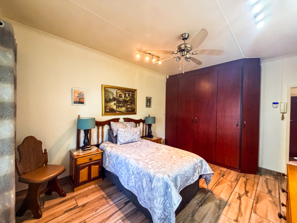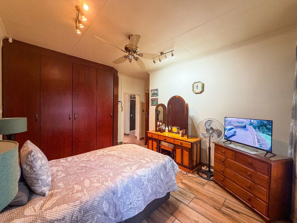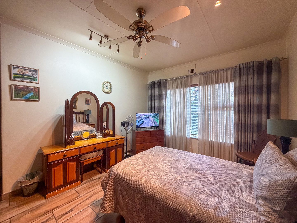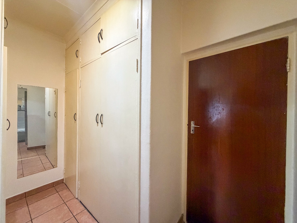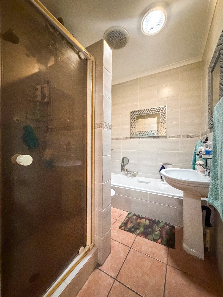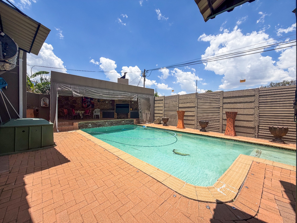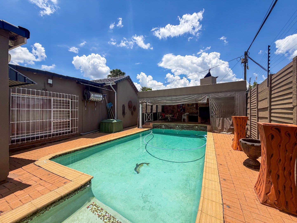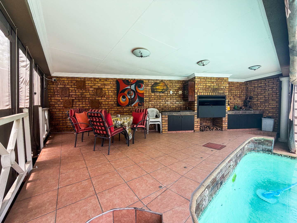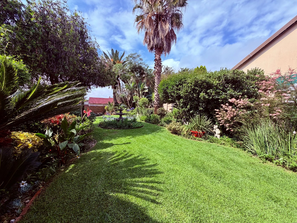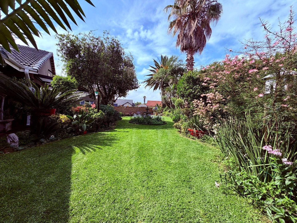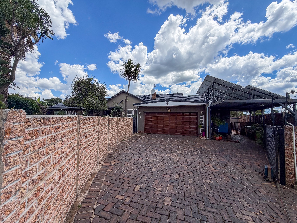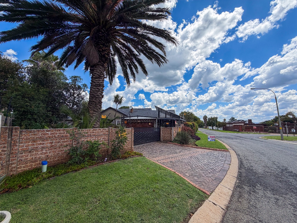- 5
- 3
- 4
- 438 m2
- 969 m2
Monthly Costs
Monthly Bond Repayment ZAR .
Calculated over years at % with no deposit. Change Assumptions
Affordability Calculator | Bond Costs Calculator | Bond Repayment Calculator | Apply for a Bond- Bond Calculator
- Affordability Calculator
- Bond Costs Calculator
- Bond Repayment Calculator
- Apply for a Bond
Bond Calculator
Affordability Calculator
Bond Costs Calculator
Bond Repayment Calculator
Contact Us

Disclaimer: The estimates contained on this webpage are provided for general information purposes and should be used as a guide only. While every effort is made to ensure the accuracy of the calculator, RE/MAX of Southern Africa cannot be held liable for any loss or damage arising directly or indirectly from the use of this calculator, including any incorrect information generated by this calculator, and/or arising pursuant to your reliance on such information.
Mun. Rates & Taxes: ZAR 1680.00
Property description
Experience effortless family living in this inviting five-bedroom, three-bathroom residence.
A beautifully maintained front garden—complete with a tranquil water feature—welcomes you as you approach the entrance.
Step inside to a light-filled foyer that connects to the elegant formal lounge, flowing seamlessly into the dining room. From here, French doors open out to a sheltered patio, perfect for relaxed outdoor meals.
The modern, well-appointed kitchen offers abundant cabinetry, a prep bowl, electric stove and hob, and a double oven. There is ample space for a breakfast table, creating an inviting area for the family to gather—whether preparing meals together, chatting after school, or helping children with their homework.
A separate scullery features generous built-in cupboards, space for a double-door fridge and three appliances, a freestanding gas stove with extractor fan, and a convenient walk-in pantry cupboard. An enclosed courtyard/laundry area adds further practicality.
Additional features include:
- A private study—ideal for working from home
- A spacious family/TV room with sliding doors leading to the back garden
- A dedicated entertainment area with built-in braai and cabinetry, overlooking a sparkling pool—an ideal setting for family gatherings and memorable time with friends
- Linen Closet
- Wendy house for extra storage or hobby use
- Staff accommodation with bathroom
- Four-car garaging, Open parking for three cars
- Jojo Tank
- Inverter with backup batteries
- Generator
- Solar Panels
- Prepaid Electricity
This home offers the perfect blend of comfort, functionality, and family-friendly living—both indoors and out.
Professional Disclosure - Extreme care has been taken to ensure that all information contained in this advertisement is accurate; however, it is provided strictly on an “as is” basis, with no warranties or guarantees of any kind. The information provided has not been compiled to meet the specific requirements of any purchaser, and it remains the sole responsibility of the purchaser to conduct their own inspection and due diligence prior to entering into any purchase agreement.
The details and images herein are for illustrative purposes only and do not constitute the terms of sale. The agency and listing agent(s) accept no liability for any errors, omissions, or misrepresentations and reserve the right to amend, update, or withdraw this advertisement at any time without prior notice.
Property Details
- 5 Bedrooms
- 3 Bathrooms
- 4 Garages
- 2 Ensuite
- 2 Lounges
- 1 Dining Area
Property Features
- Study
- Patio
- Pool
- Staff Quarters
- Storage
- Aircon
- Satellite
- Pets Allowed
- Access Gate
- Alarm
- Kitchen
- Lapa
- Built In Braai
- Pantry
- Entrance Hall
- Paving
- Garden
| Bedrooms | 5 |
| Bathrooms | 3 |
| Garages | 4 |
| Floor Area | 438 m2 |
| Erf Size | 969 m2 |
