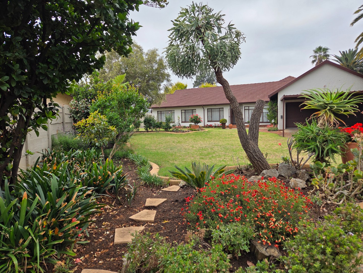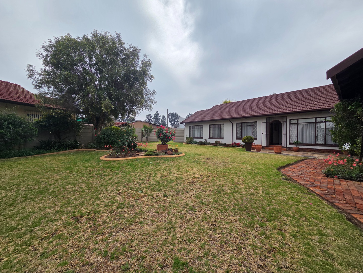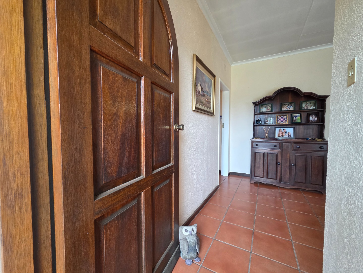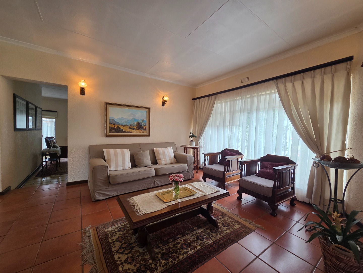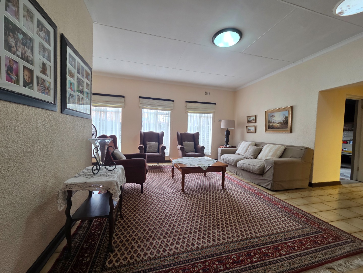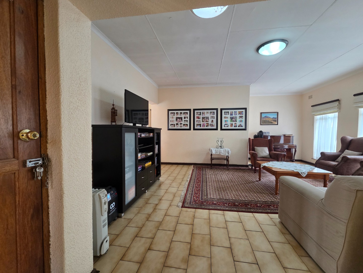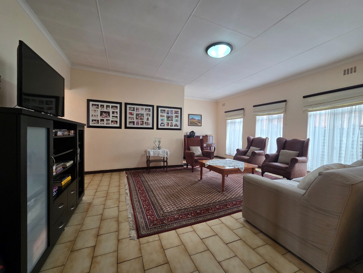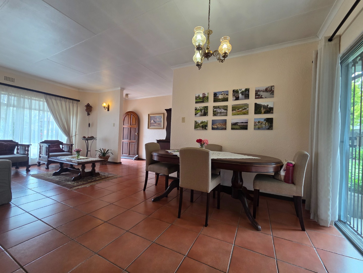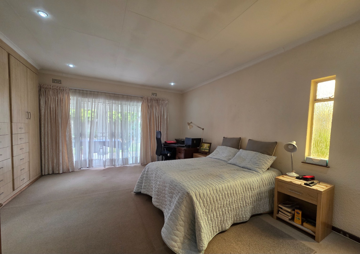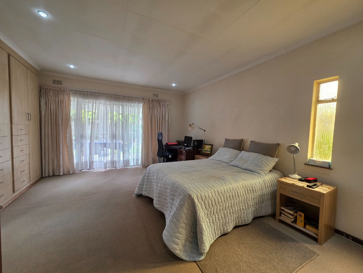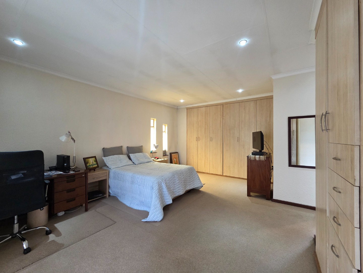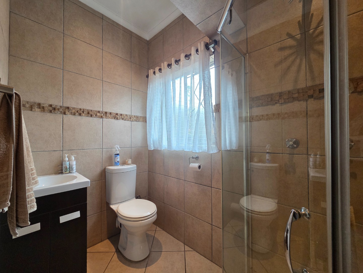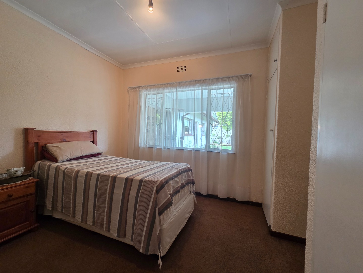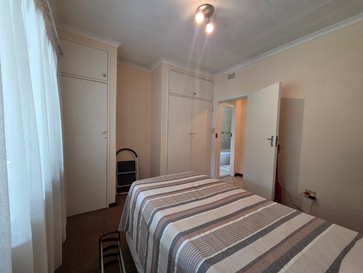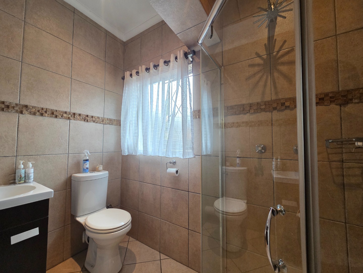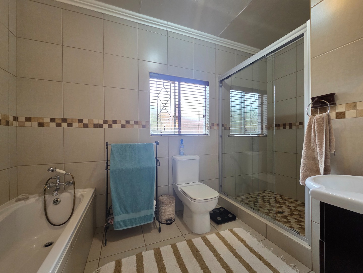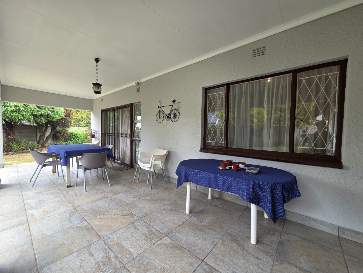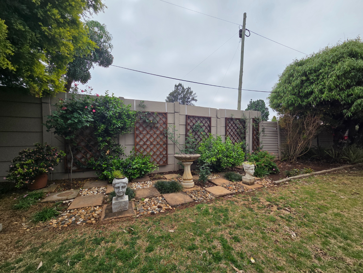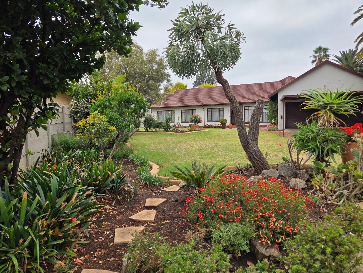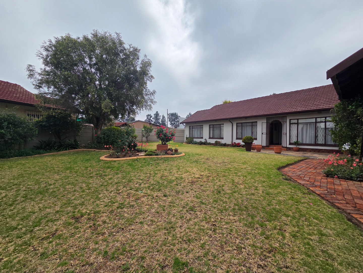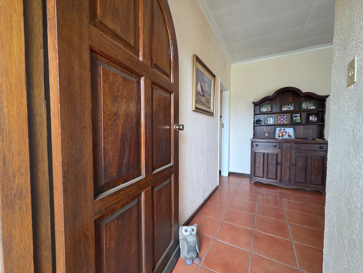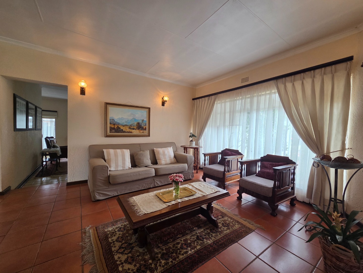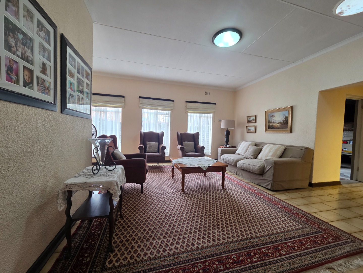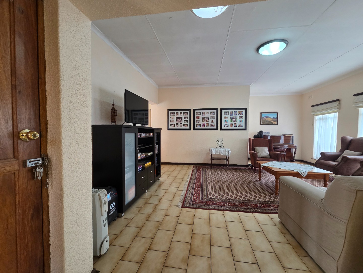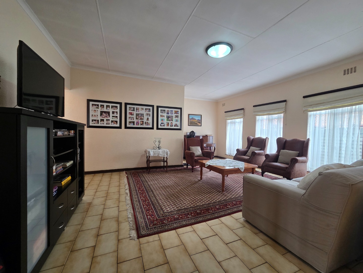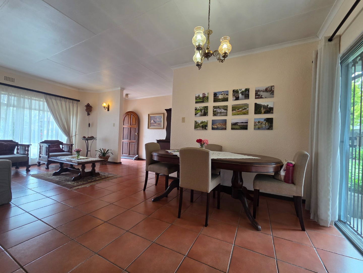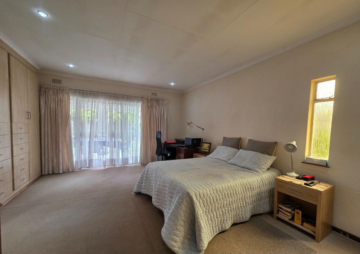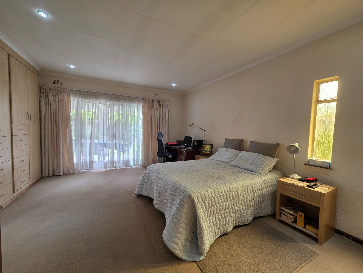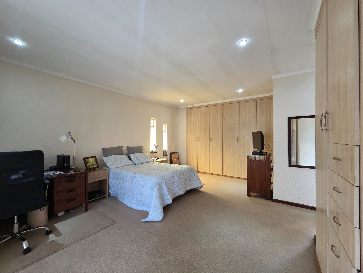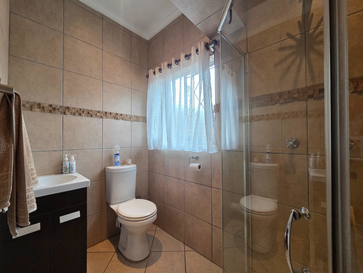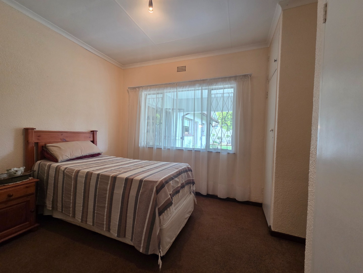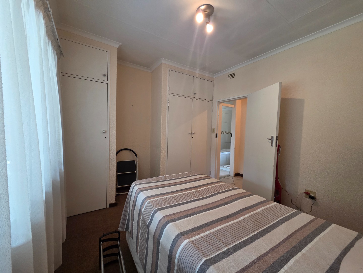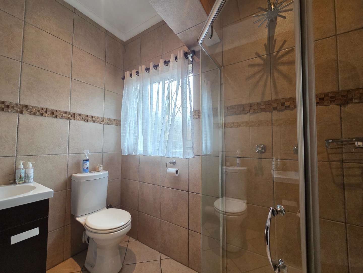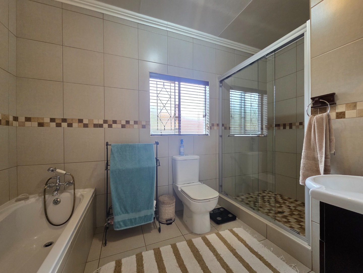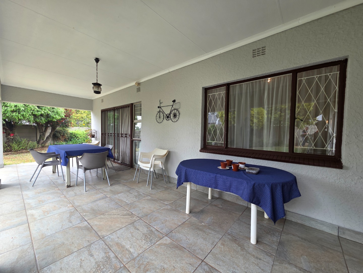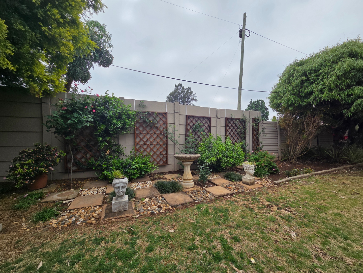- 5
- 3
- 2
- 1 123 m2
Monthly Costs
Monthly Bond Repayment ZAR .
Calculated over years at % with no deposit. Change Assumptions
Affordability Calculator | Bond Costs Calculator | Bond Repayment Calculator | Apply for a Bond- Bond Calculator
- Affordability Calculator
- Bond Costs Calculator
- Bond Repayment Calculator
- Apply for a Bond
Bond Calculator
Affordability Calculator
Bond Costs Calculator
Bond Repayment Calculator
Contact Us

Disclaimer: The estimates contained on this webpage are provided for general information purposes and should be used as a guide only. While every effort is made to ensure the accuracy of the calculator, RE/MAX of Southern Africa cannot be held liable for any loss or damage arising directly or indirectly from the use of this calculator, including any incorrect information generated by this calculator, and/or arising pursuant to your reliance on such information.
Mun. Rates & Taxes: ZAR 1762.00
Property description
Set in a peaceful and family-friendly neighborhood of Brackendowns , this spacious home combines modern comfort with practical design.
Inside, the home boasts two elegant lounges and a formal dining room—ideal for both entertaining and everyday living.
One of the standout features of this property is its dual front entrances, allowing part of the home to be easily converted into a private flatlet—perfect for extended family, guests, or rental income.
At the heart of the home lies a welcoming open-plan dining area and formal lounge, creating a warm and inviting atmosphere. The well-equipped kitchen is a chef’s dream, featuring ample cabinetry, space for a double-door fridge, and room for two additional appliances.
With five generously sized bedrooms and two contemporary bathrooms, it offers ample space for growing or extended families. The main bedroom is a true sanctuary, offering plush carpeting, extensive closet space, and a private en-suite. Positioned alongside a second bedroom, this wing of the home provides added privacy and comfort.
On the opposite side, three additional bedrooms provide space and flexibility. The third bedroom features laminate flooring and built-in cupboards, while the fourth and fifth bedrooms are carpeted with built-in storage. A full bathroom with bath, basin, and toilet services this wing.
Step outside to a delightful rear porch, accessible from both the main bedroom and lounge—perfect for quiet mornings or evening relaxation.
A double automated garage plus a double carport provide abundant parking options, while the beautifully landscaped, expansive garden offers a serene retreat for outdoor enjoyment.
Additional highlights include:
Two geysers
Prepaid electricity
Alarm system with security beams
With its versatile layout, quality finishes, and unique features, this property offers outstanding value and endless possibilities.
Don’t miss out on this exceptional opportunity.
Property Details
- 5 Bedrooms
- 3 Bathrooms
- 2 Garages
- 1 Ensuite
- 1 Lounges
- 1 Dining Area
Property Features
- Pets Allowed
- Access Gate
- Kitchen
- Paving
- Garden
- Family TV Room
| Bedrooms | 5 |
| Bathrooms | 3 |
| Garages | 2 |
| Erf Size | 1 123 m2 |
Contact the Agent

Corrie De Necker
Full Status Property Practitioner
