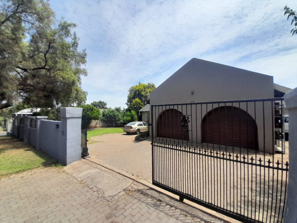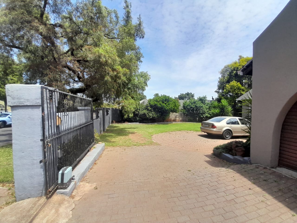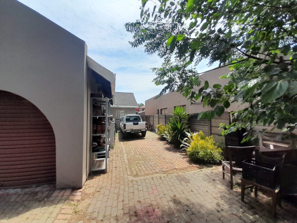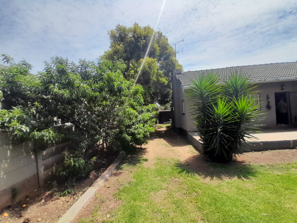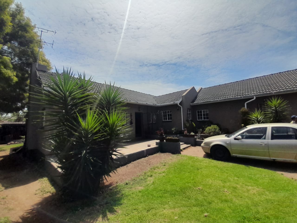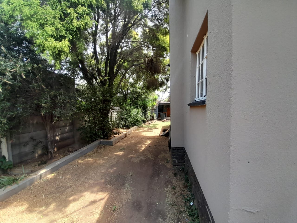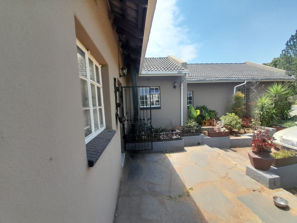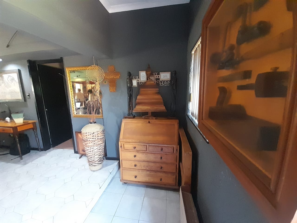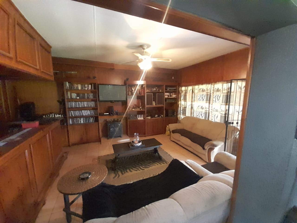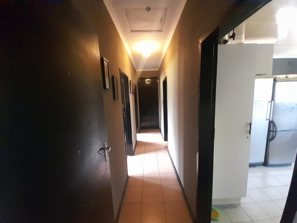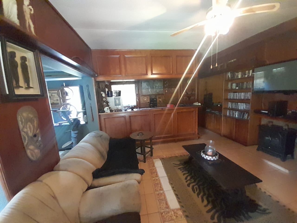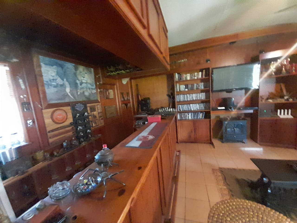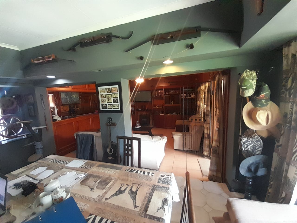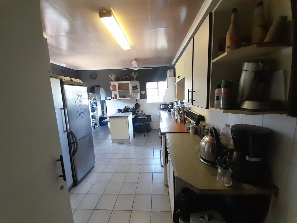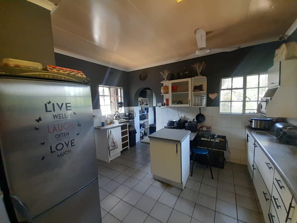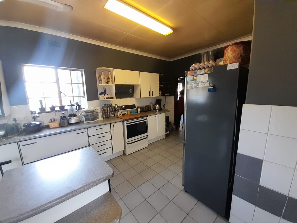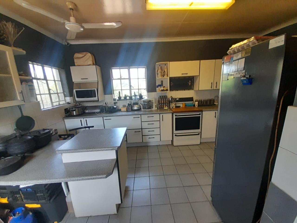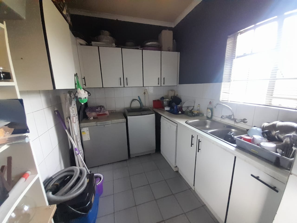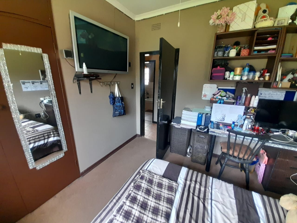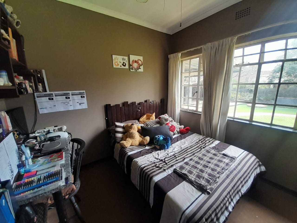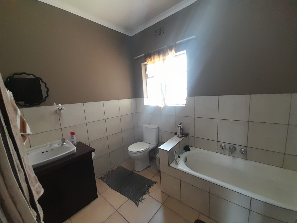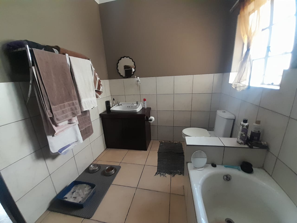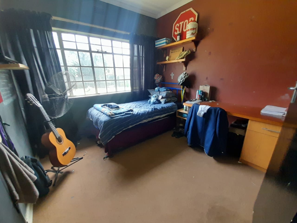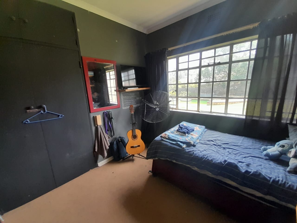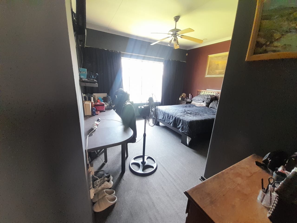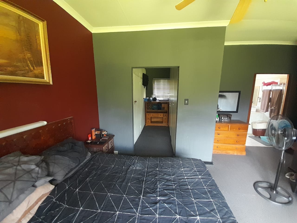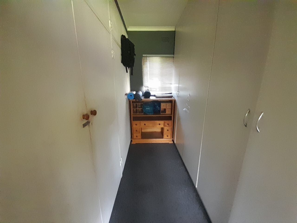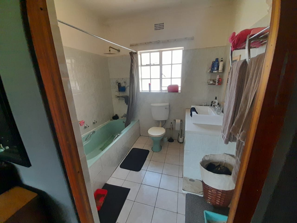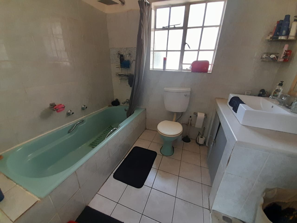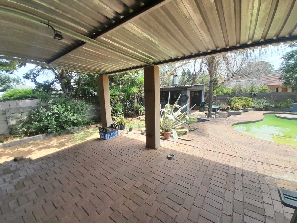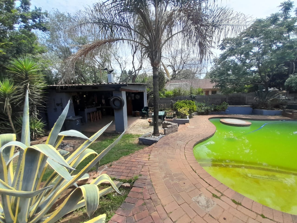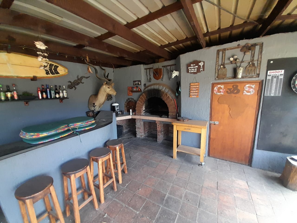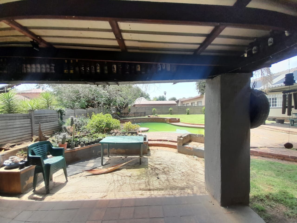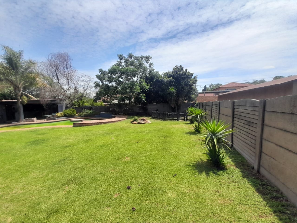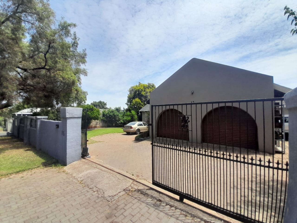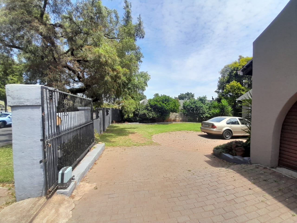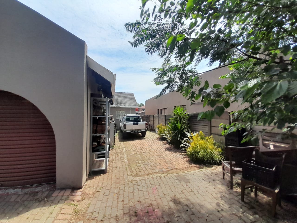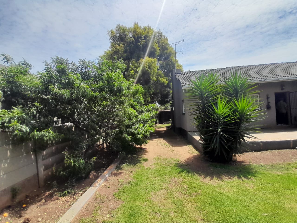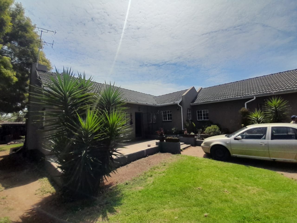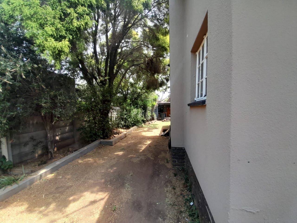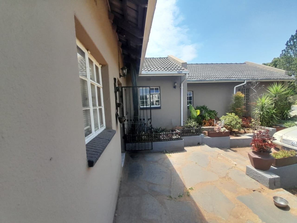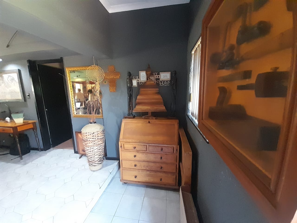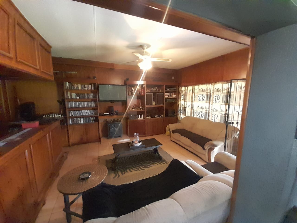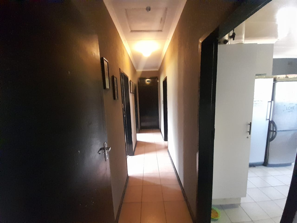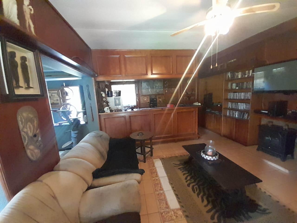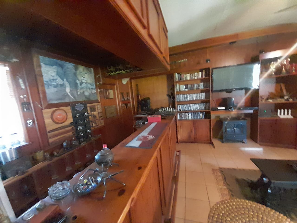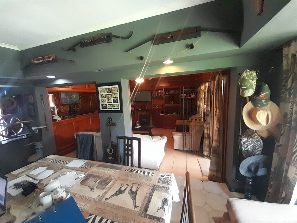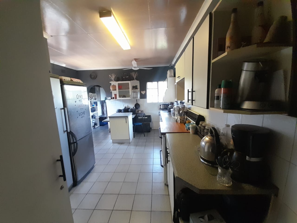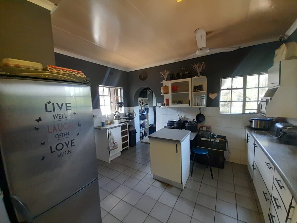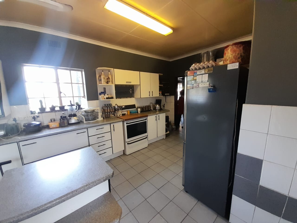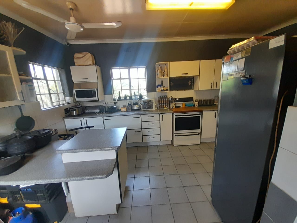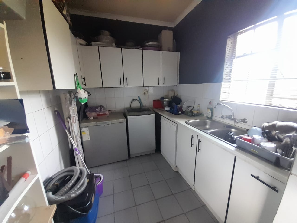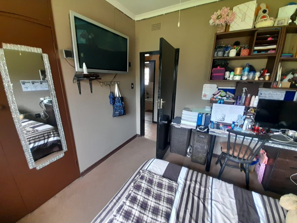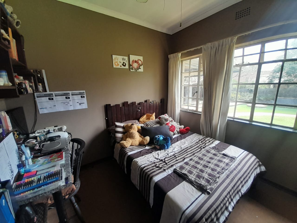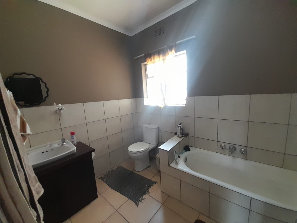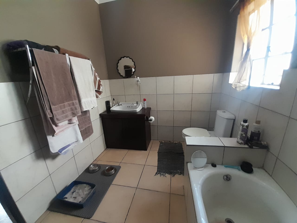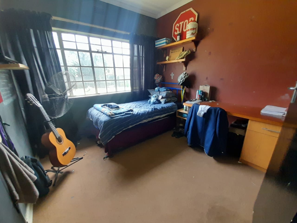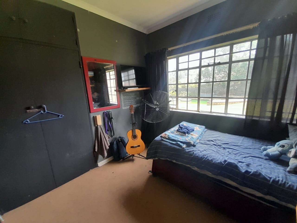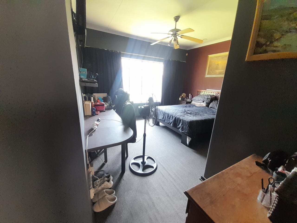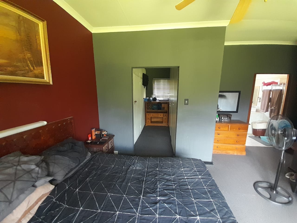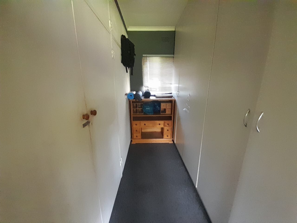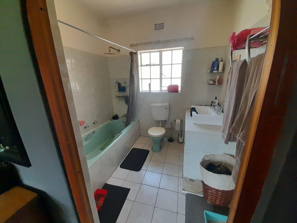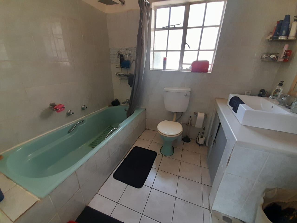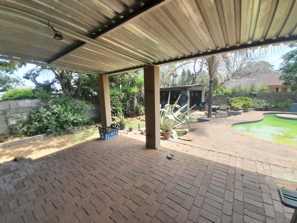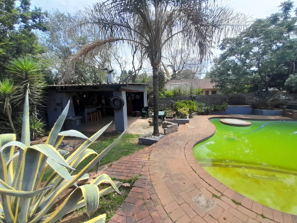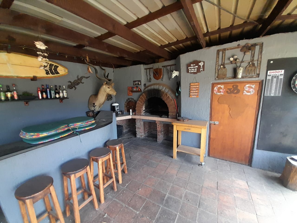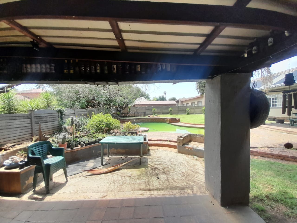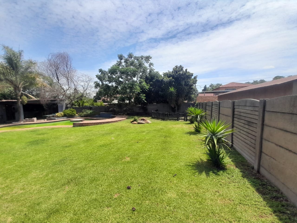- 3
- 2
- 2
- 970 m2
- 1 040.0 m2
Monthly Costs
Monthly Bond Repayment ZAR .
Calculated over years at % with no deposit. Change Assumptions
Affordability Calculator | Bond Costs Calculator | Bond Repayment Calculator | Apply for a Bond- Bond Calculator
- Affordability Calculator
- Bond Costs Calculator
- Bond Repayment Calculator
- Apply for a Bond
Bond Calculator
Affordability Calculator
Bond Costs Calculator
Bond Repayment Calculator
Contact Us

Disclaimer: The estimates contained on this webpage are provided for general information purposes and should be used as a guide only. While every effort is made to ensure the accuracy of the calculator, RE/MAX of Southern Africa cannot be held liable for any loss or damage arising directly or indirectly from the use of this calculator, including any incorrect information generated by this calculator, and/or arising pursuant to your reliance on such information.
Mun. Rates & Taxes: ZAR 2071.00
Property description
This distinguished residence in Brackendowns, Alberton, presents an imposing facade, secured by a high perimeter wall and an automated sliding gate. A spacious brick-paved driveway leads to a double garage with distinctive arched doors, complemented by mature trees and a well-maintained lawn, establishing a welcoming entrance. The property's kerb appeal is further enhanced by its contemporary, neutral aesthetic and robust security features. Upon entry, the home reveals a thoughtfully designed interior spanning 970 sqm. The layout includes a dedicated lounge, a dining room, and a family TV room, offering versatile spaces for both formal entertaining and relaxed family living. The property benefits from open-plan elements and features a well-appointed kitchen, ensuring functional elegance. The presence of a built-in bar further enhances the entertainment potential within. Accommodation comprises three generously proportioned bedrooms, with one featuring an en-suite bathroom, alongside a second full bathroom, totalling two bathrooms. The design prioritises comfort and privacy for residents. While specific details on built-in cupboards are not provided, the overall configuration suggests comfortable living arrangements. The expansive 1040 sqm erf provides ample outdoor space, featuring a private garden with mature trees and a concrete patio, ideal for al fresco dining and relaxation. A swimming pool offers a refreshing amenity, complemented by a lapa for shaded outdoor enjoyment. The property also includes a separate outbuilding, offering additional storage or potential utility. Pets are permitted, adding to the home's family-friendly appeal. Security is paramount, with 24-hour security, burglar bars, and a totally walled perimeter ensuring peace of mind. Connectivity is facilitated by fibre infrastructure, catering to modern communication needs. Situated in the suburban enclave of Brackendowns, this property offers a tranquil residential environment known for its established community and convenient access to local amenities. Key Features: * Automated Access Gate * Double Garage * Three Bedrooms, Two Bathrooms (One En-suite) * Swimming Pool with Lapa * Private Patio and Garden * Built-in Bar * Fibre Connectivity * 24-Hour Security and Burglar Bars * Totally Walled Perimeter * Wheelchair Friendly Access
Property Details
- 3 Bedrooms
- 2 Bathrooms
- 2 Garages
- 1 Ensuite
- 1 Lounges
- 1 Dining Area
Property Features
- Patio
- Pool
- Laundry
- Storage
- Wheelchair Friendly
- Pets Allowed
- Access Gate
- Kitchen
- Lapa
- Paving
- Garden
- Family TV Room
| Bedrooms | 3 |
| Bathrooms | 2 |
| Garages | 2 |
| Floor Area | 970 m2 |
| Erf Size | 1 040.0 m2 |
Contact the Agent

Karabo Devenhuis
Candidate Property Practitioner
