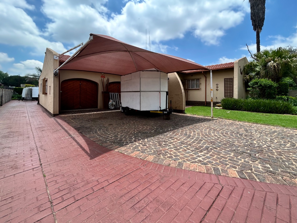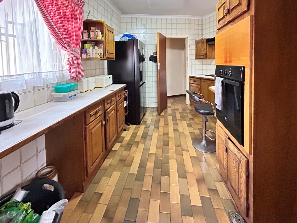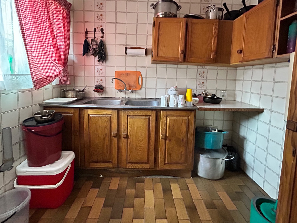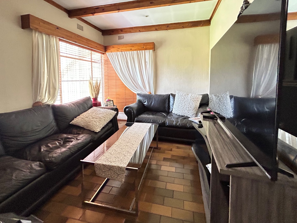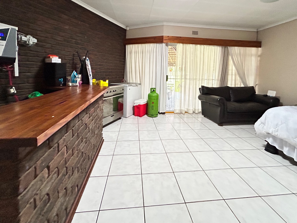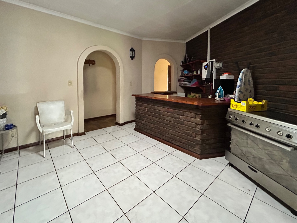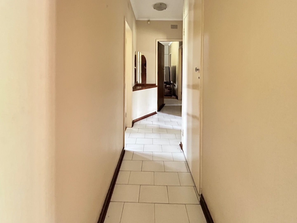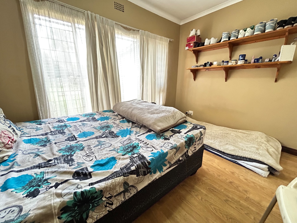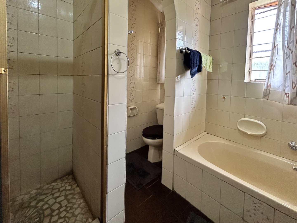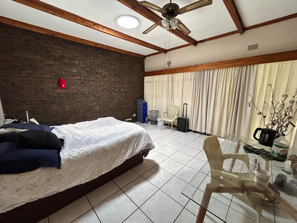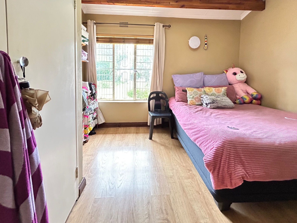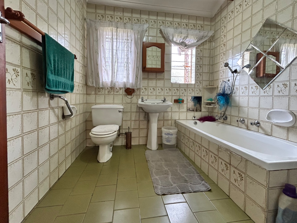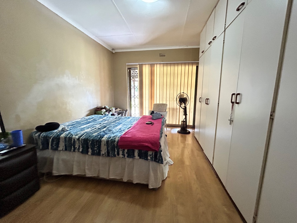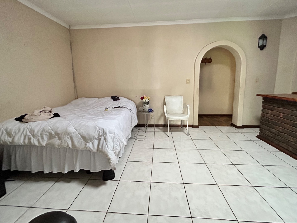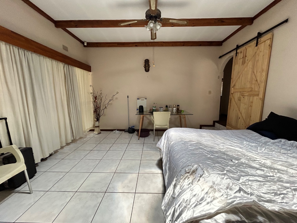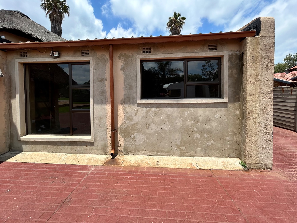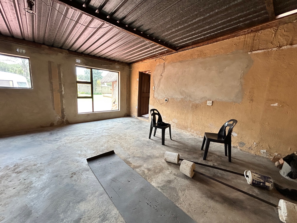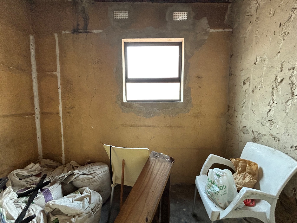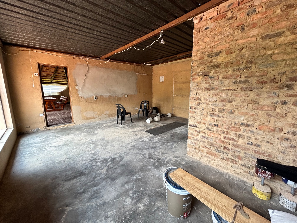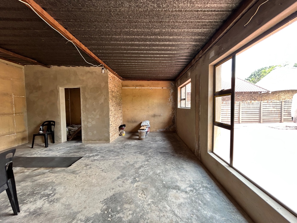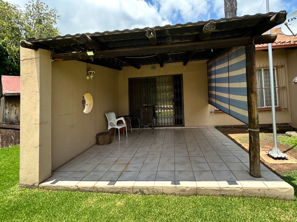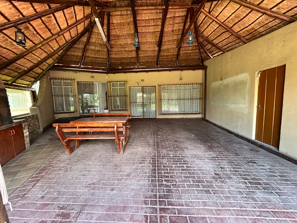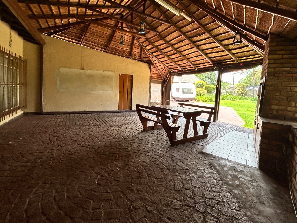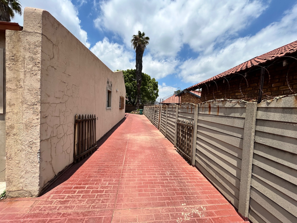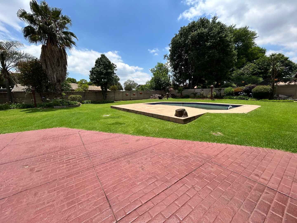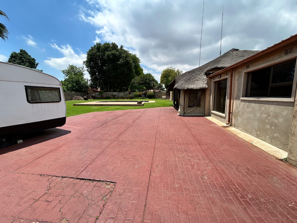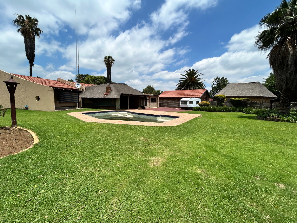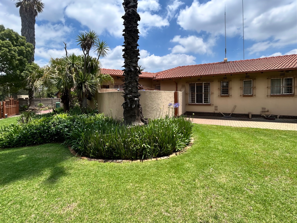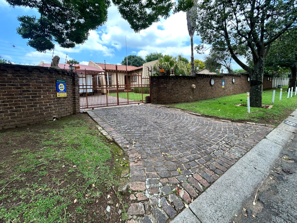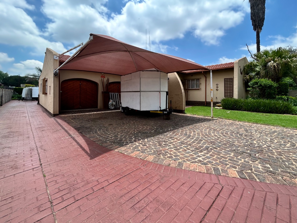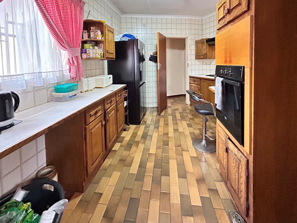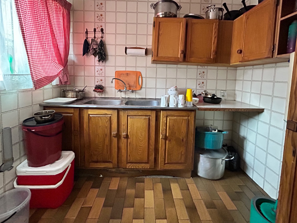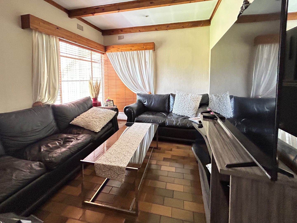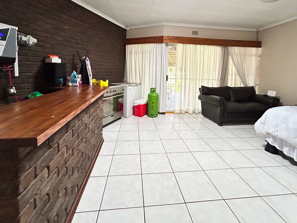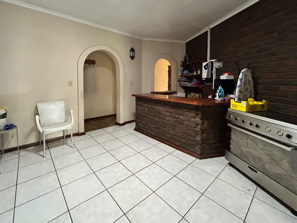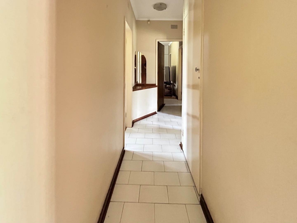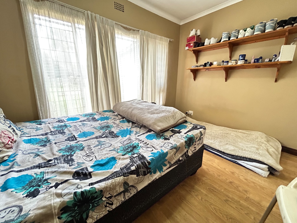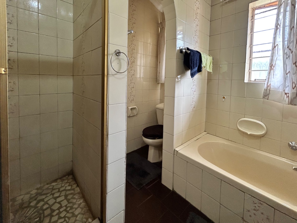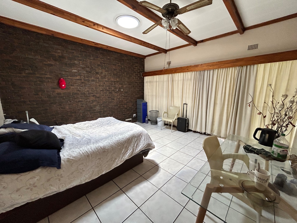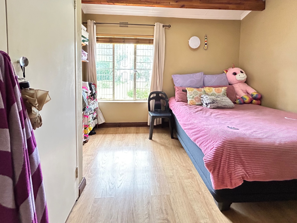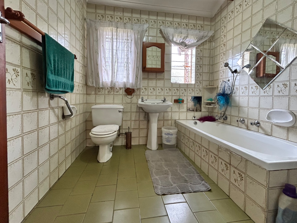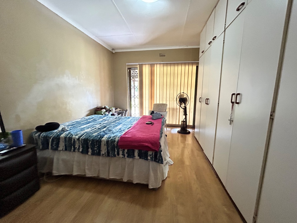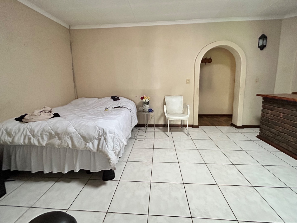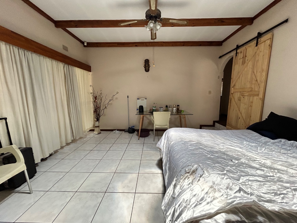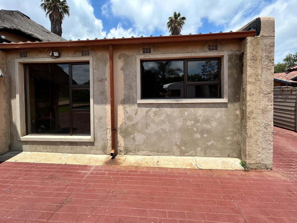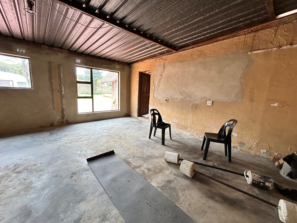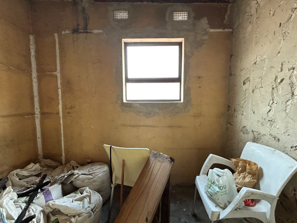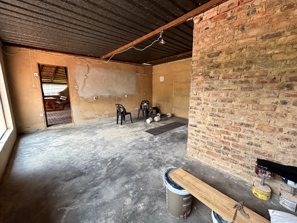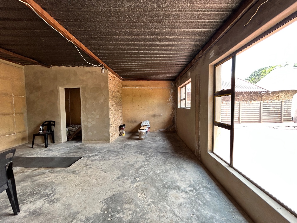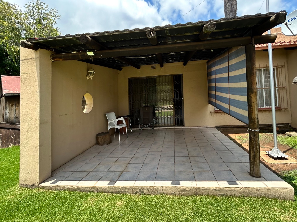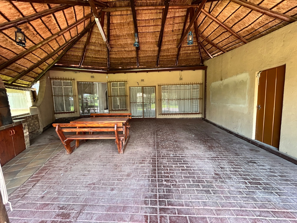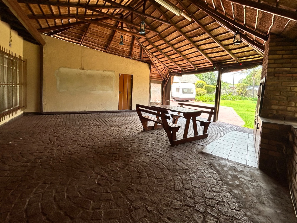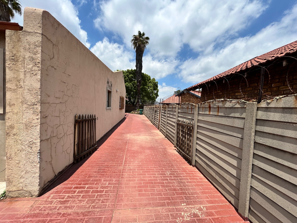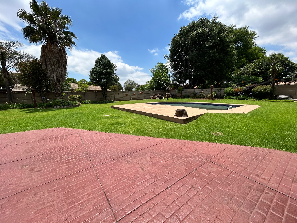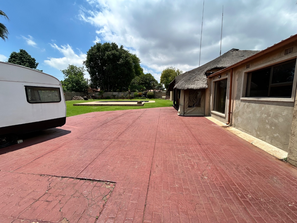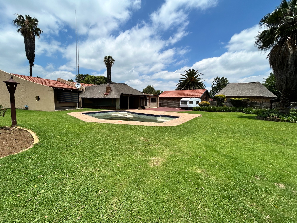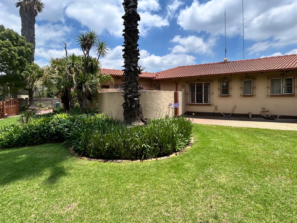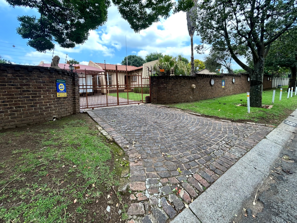- 3
- 2
- 2
- 1 503 m2
Monthly Costs
Monthly Bond Repayment ZAR .
Calculated over years at % with no deposit. Change Assumptions
Affordability Calculator | Bond Costs Calculator | Bond Repayment Calculator | Apply for a Bond- Bond Calculator
- Affordability Calculator
- Bond Costs Calculator
- Bond Repayment Calculator
- Apply for a Bond
Bond Calculator
Affordability Calculator
Bond Costs Calculator
Bond Repayment Calculator
Contact Us

Disclaimer: The estimates contained on this webpage are provided for general information purposes and should be used as a guide only. While every effort is made to ensure the accuracy of the calculator, RE/MAX of Southern Africa cannot be held liable for any loss or damage arising directly or indirectly from the use of this calculator, including any incorrect information generated by this calculator, and/or arising pursuant to your reliance on such information.
Mun. Rates & Taxes: ZAR 4580.00
Property description
Nestled in the established suburban area of Brackenhurst, Alberton, this property offers a tranquil lifestyle within a well-regarded community. Enjoy convenient access to local amenities and a peaceful residential environment.
Upon arrival, the property presents a welcoming facade with a large shade net covering a spacious, cobblestone-paved parking area, complemented by a distinctive circular paved driveway. A double wooden garage provides ample parking and storage, while the well-maintained garden, featuring mature landscaping and lush green lawns, enhances the home's curb appeal. The property boasts a fence, electric fencing, and an access gate, ensuring a secure environment.
Step inside to discover a thoughtfully laid out interior designed for comfortable living. The spacious lounge area, illuminated by abundant natural light from large windows, features characterful exposed wooden ceiling beams and durable tiled flooring, creating an inviting atmosphere for relaxation. The traditional-style kitchen is both spacious and functional, equipped with wooden cabinetry, extensive counter space, a built-in oven, and a large refrigerator, all complemented by tiled floors and walls. A dedicated dining room offers a perfect setting for family meals.
The home comprises three comfortable bedrooms, each offering a private retreat. One bedroom features hardwood flooring, a large window for natural light, and practical wall-mounted shelving. The two bathrooms are fully tiled, with one offering the convenience of both a separate shower stall and a bathtub, benefiting from natural light and ventilation. While functional, these spaces present an opportunity for a modern refresh to align with contemporary tastes.
The expansive home provides ample outdoor living space. Enjoy leisurely days by the inviting swimming pool, perfect for cooling off during warm summers. The property also features a lapa and a patio, ideal for outdoor entertaining and al fresco dining. The well-maintained garden and paved areas contribute to a pleasant outdoor environment. A notable addition is the presence of a flatlet, offering versatile options for extended family, guest accommodation, or potential rental income. Pets are allowed, making this a truly family-friendly residence.
Security is well-addressed with a perimeter fence, electric fencing, an access gate, and a security gate, providing peace of mind for residents.
Property Details
- 3 Bedrooms
- 2 Bathrooms
- 2 Garages
- 1 Lounges
- 1 Dining Area
Property Features
- Patio
- Pool
- Pets Allowed
- Fence
- Access Gate
- Scenic View
- Kitchen
- Lapa
- Paving
- Garden
| Bedrooms | 3 |
| Bathrooms | 2 |
| Garages | 2 |
| Erf Size | 1 503 m2 |
Contact the Agent

Boitshoko Mathebula
Candidate Property Practitioner
