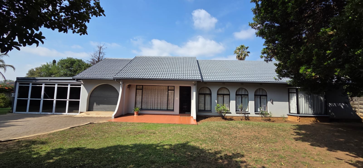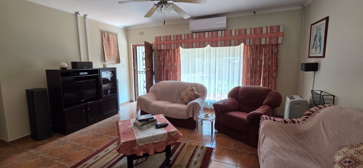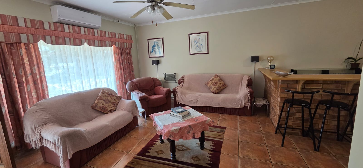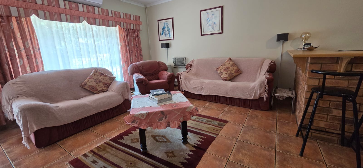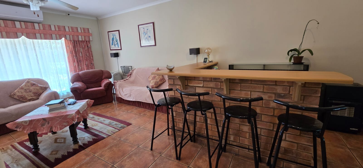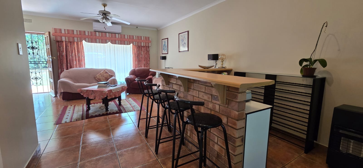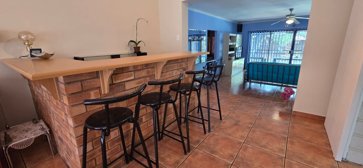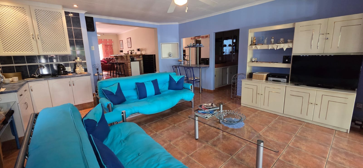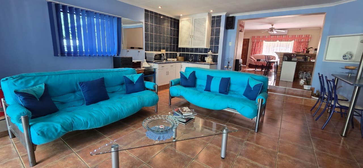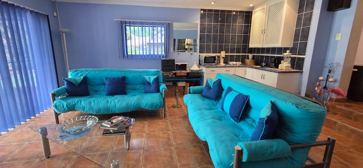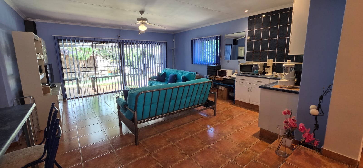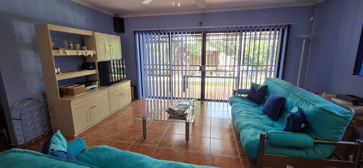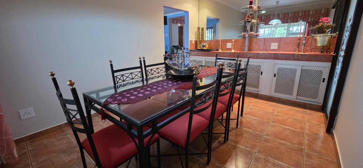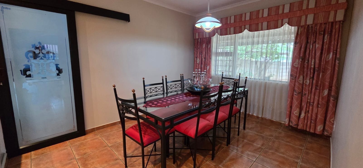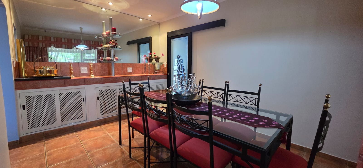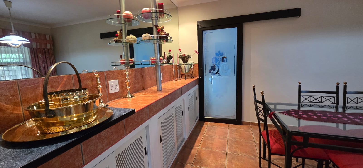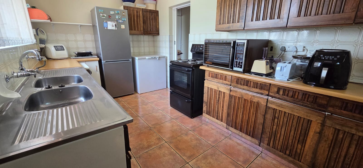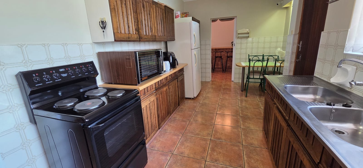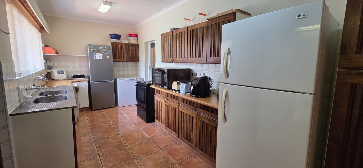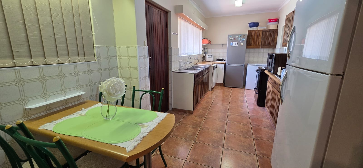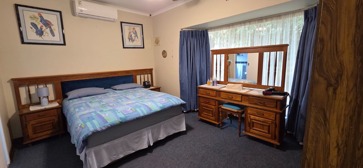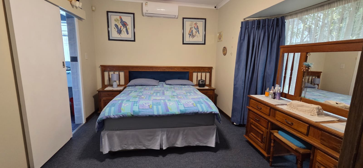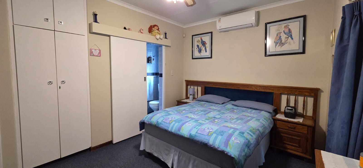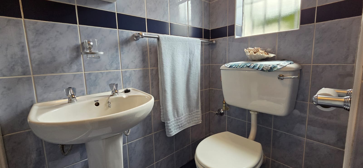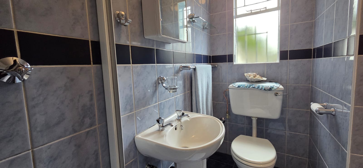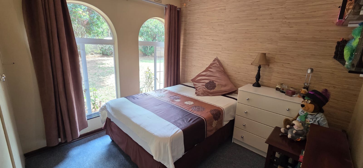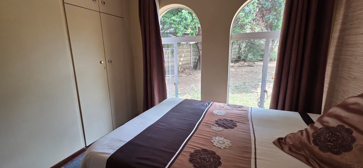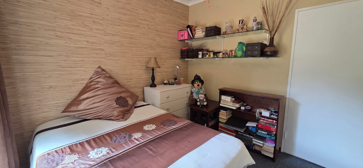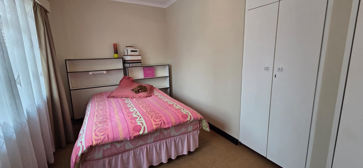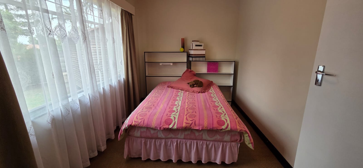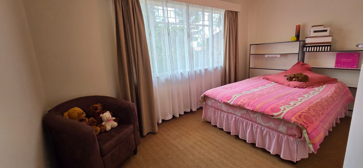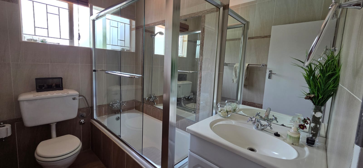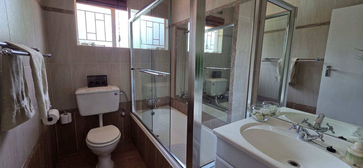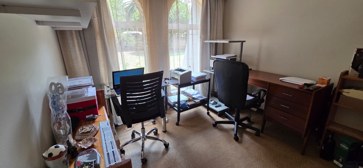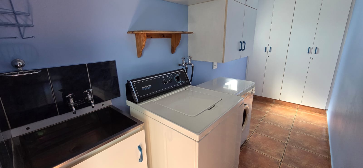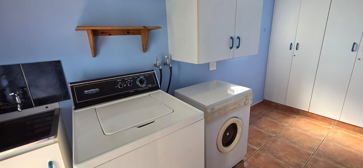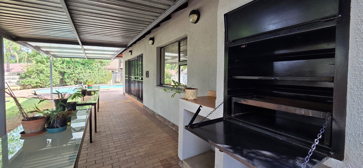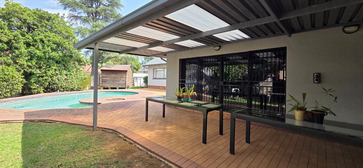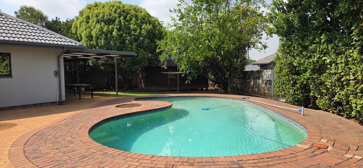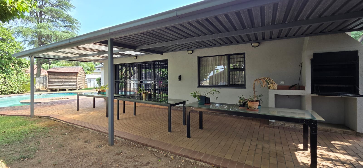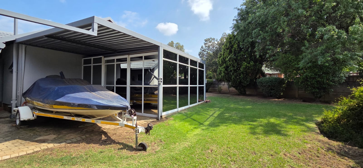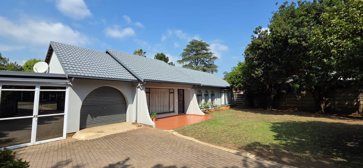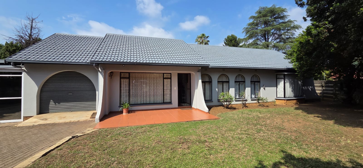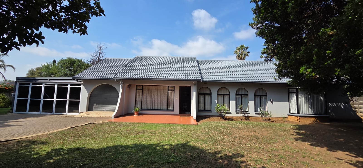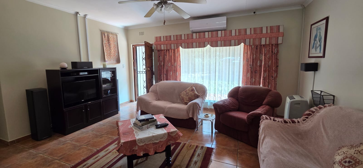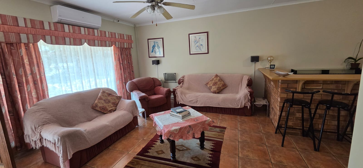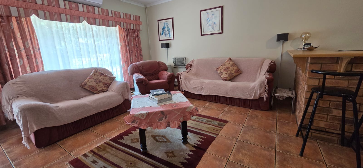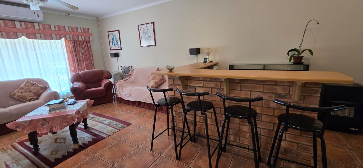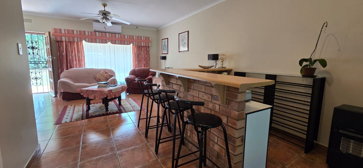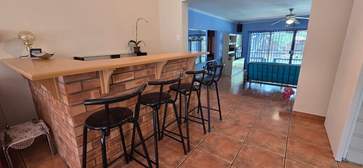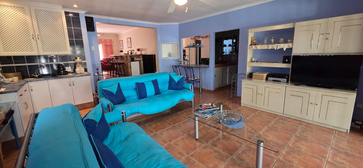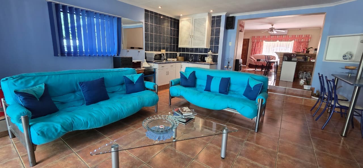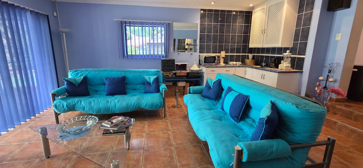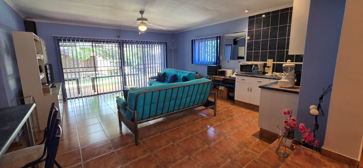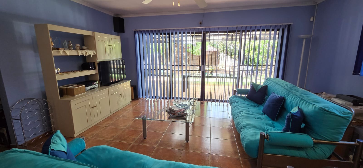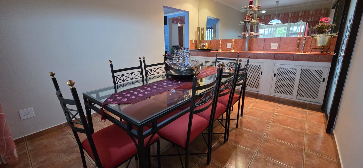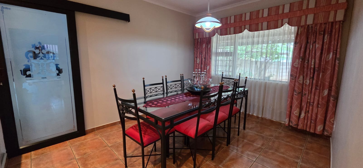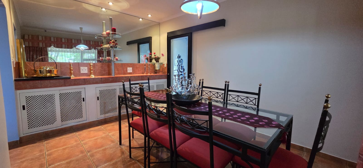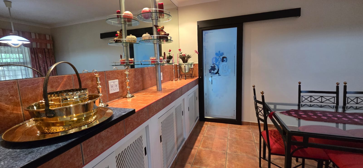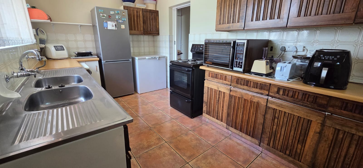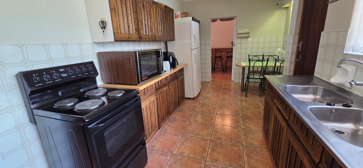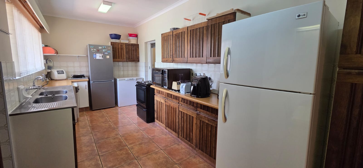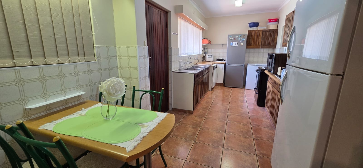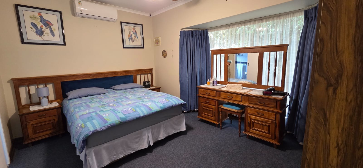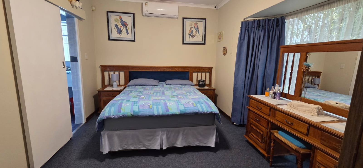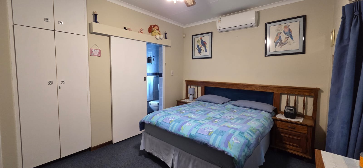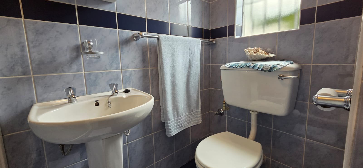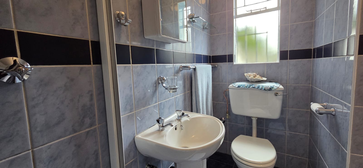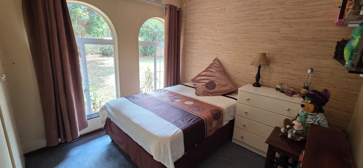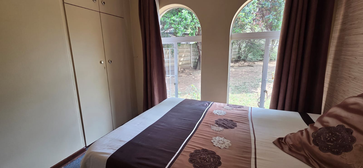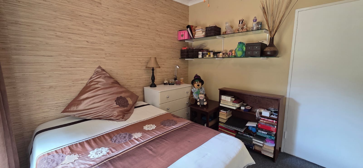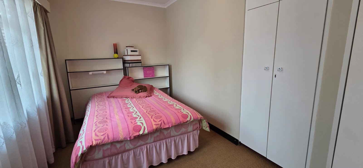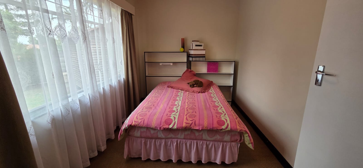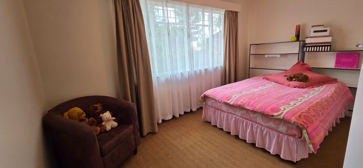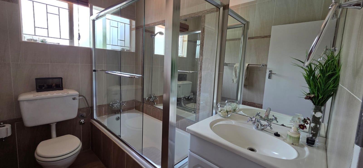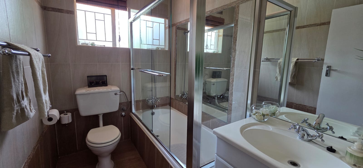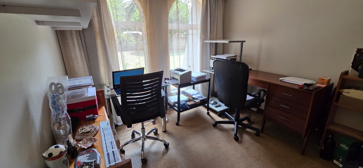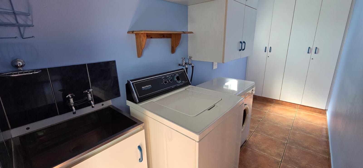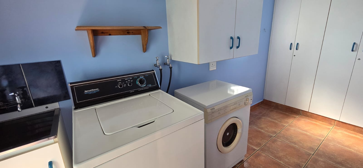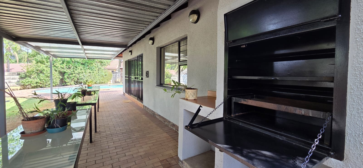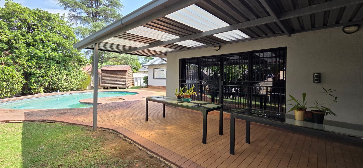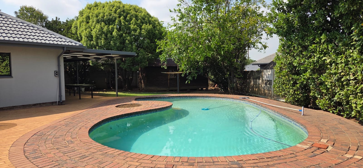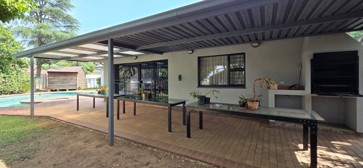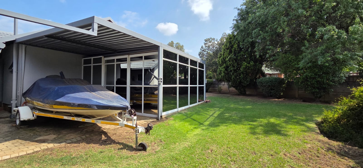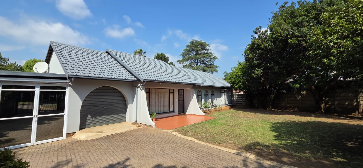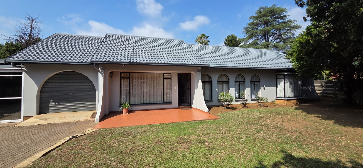- 3
- 2
- 2
- 1 099 m2
Monthly Costs
Monthly Bond Repayment ZAR .
Calculated over years at % with no deposit. Change Assumptions
Affordability Calculator | Bond Costs Calculator | Bond Repayment Calculator | Apply for a Bond- Bond Calculator
- Affordability Calculator
- Bond Costs Calculator
- Bond Repayment Calculator
- Apply for a Bond
Bond Calculator
Affordability Calculator
Bond Costs Calculator
Bond Repayment Calculator
Contact Us

Disclaimer: The estimates contained on this webpage are provided for general information purposes and should be used as a guide only. While every effort is made to ensure the accuracy of the calculator, RE/MAX of Southern Africa cannot be held liable for any loss or damage arising directly or indirectly from the use of this calculator, including any incorrect information generated by this calculator, and/or arising pursuant to your reliance on such information.
Mun. Rates & Taxes: ZAR 1929.00
Property description
Welcome to this stylish and spacious family home, perfectly situated in the heart of Brackendowns on a well-sized stand. Designed for both comfortable living and effortless entertaining, this gem offers the perfect balance of warmth, functionality, and family fun.
Step inside and be greeted by an expansive open-plan tiled lounge that flows seamlessly into a second lounge or entertainment area — with a built-in bar, fitted blinds, built-in cupboards, and a handy rinse bowl. It’s the ideal setup for hosting friends or celebrating those weekend braais in style!
The indoor living spaces connect beautifully to a large, covered patio through sleek aluminium doors, opening to a spacious garden and sparkling swimming pool — your very own private paradise. Dive in, soak up the sun, or relax under the covered patio while the built-in braai sets the scene for unforgettable family gatherings.
The separate dining room features a built-in sideboard and ceiling fan, with an aluminium sliding door conveniently positioned between the dining area and laundry room — practical and polished! The spacious laundry room with built-in cupboards ensures there’s plenty of room to keep things neat and tidy.
The kitchen offers melamine countertops, an electric oven, and space for an additional appliance — everything you need to whip up your favourite meals. Blinds add a touch of privacy and style to the space.
Accommodation Includes:
• Main Bedroom: Carpeted, featuring built-in cupboards, ceiling fan, air conditioning, and a private en-suite bathroom — your perfect retreat after a long day.
• Second Bedroom: Carpeted with built-in cupboards, ceiling fan, and access to a full bathroom (bath and shower).
• Third Bedroom: Carpeted with built-in cupboards and ceiling fan — ideal for family or guests.
• Study Room: Carpeted and perfect for working from home or a creative corner for the kids!
Outdoor Living:
The outdoor area is an entertainer’s dream, offering a tranquil and private garden ideal for children’s play, relaxation, or hosting your next family get-together. With a sparkling pool, large, covered patio, and built-in braai, every day feels like a holiday right at home!
Parking & Security:
Parking is well catered for with a Aluminium frame glass-fronted garage featuring stagger doors, a single manual garage, and a rear carport — ample space for all your vehicles and toys!
Security features include an alarm system, security beams, and cameras, providing you with complete peace of mind.
Additional Features:
• Two geysers
• Outside toilet with shower (hot & cold water)
• Prepaid electricity
• Fibre connectivity
• Two air conditioners
Brackendowns is one of Alberton’s most loved family neighbourhoods — close to top schools, shopping centres, and major routes.
Contact us today to book your private viewing — homes like this don’t stay on the market for long!
Property Details
- 3 Bedrooms
- 2 Bathrooms
- 2 Garages
- 1 Ensuite
- 1 Lounges
- 1 Dining Area
Property Features
- Study
- Patio
- Pool
- Laundry
- Storage
- Aircon
- Pets Allowed
- Access Gate
- Alarm
- Kitchen
- Built In Braai
- Paving
- Garden
- Family TV Room
| Bedrooms | 3 |
| Bathrooms | 2 |
| Garages | 2 |
| Erf Size | 1 099 m2 |
