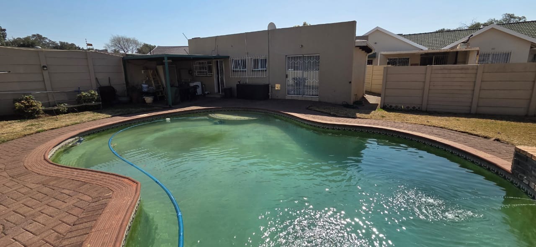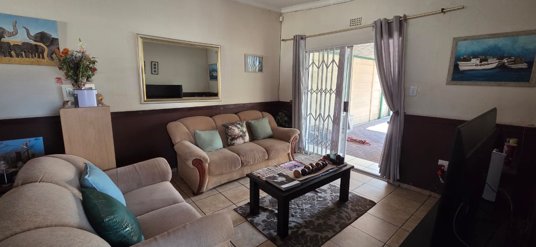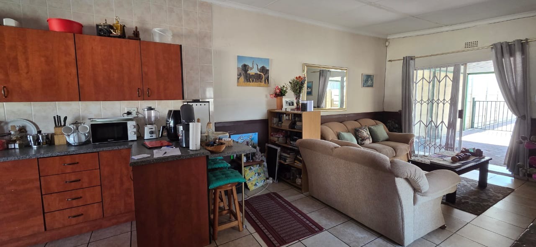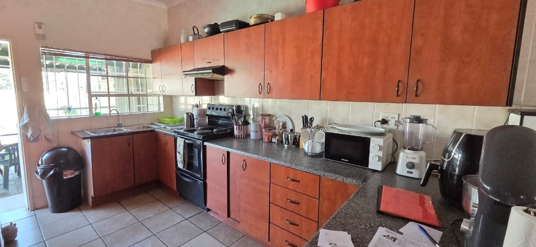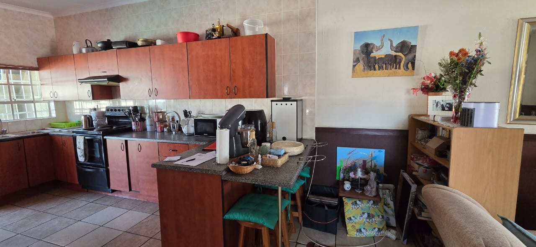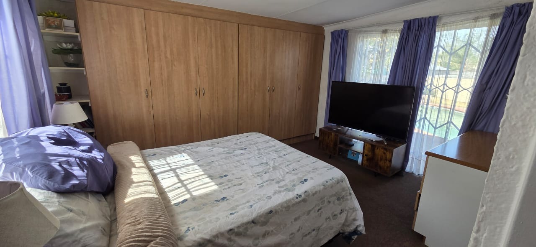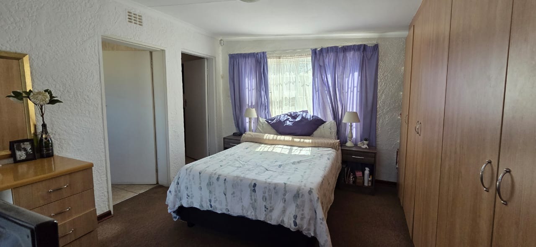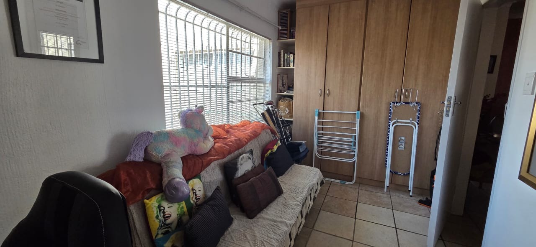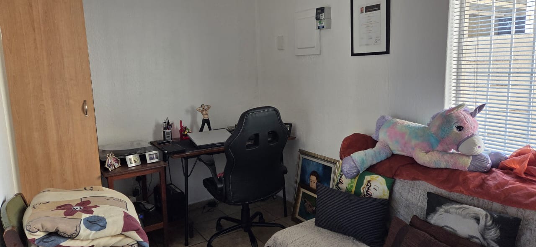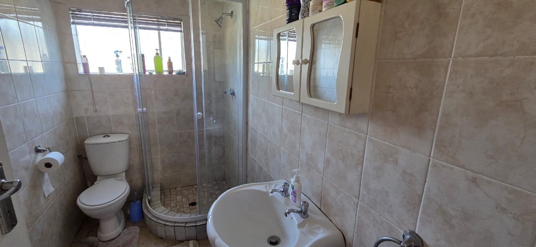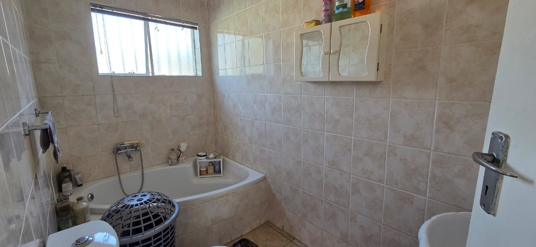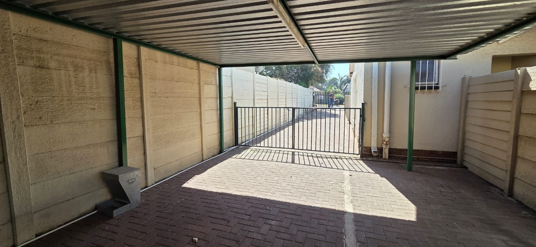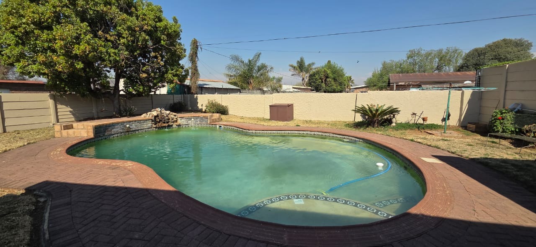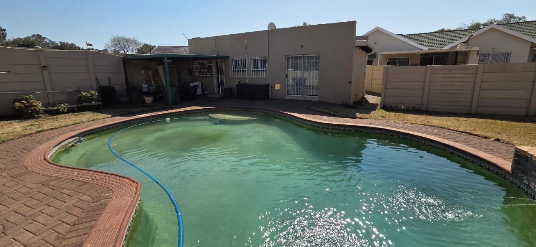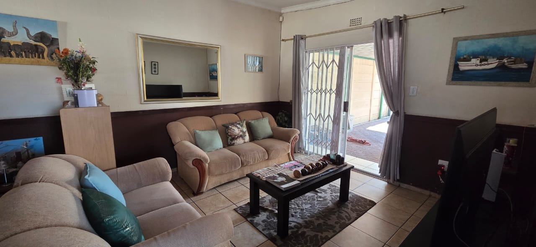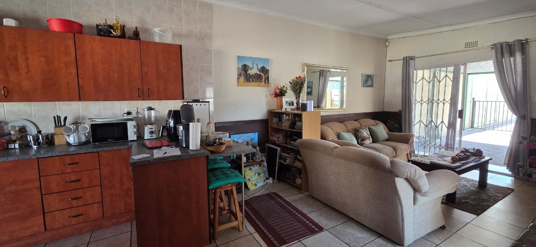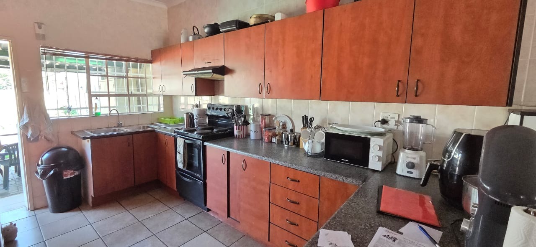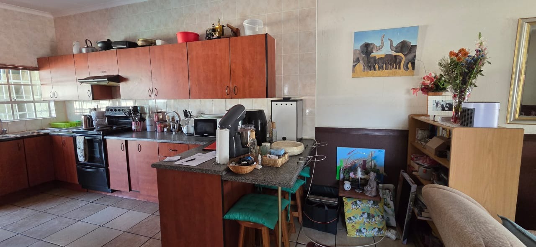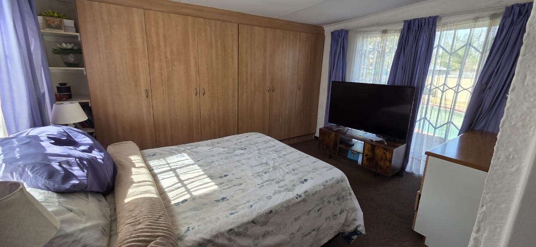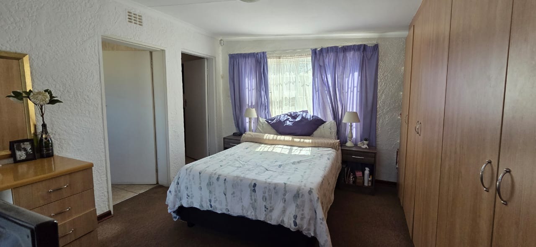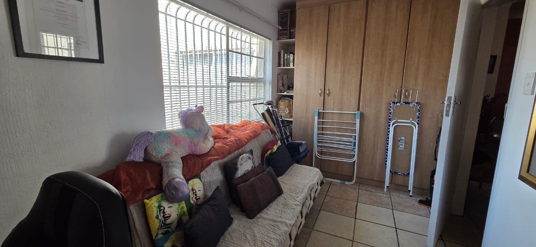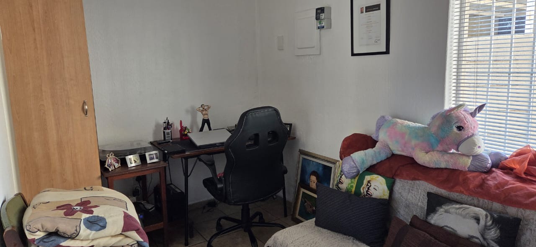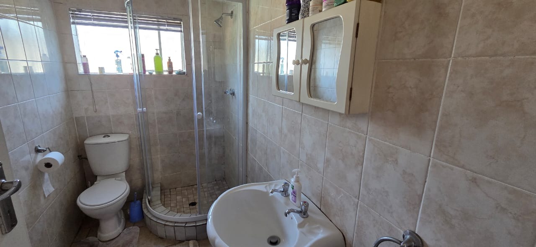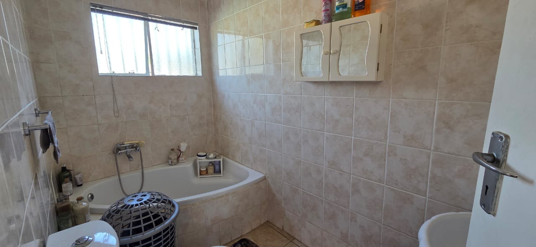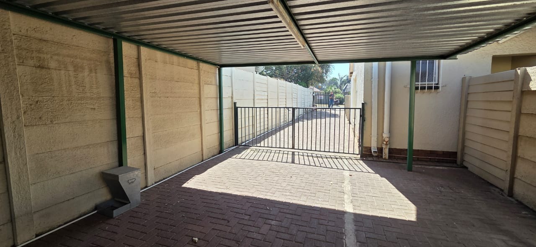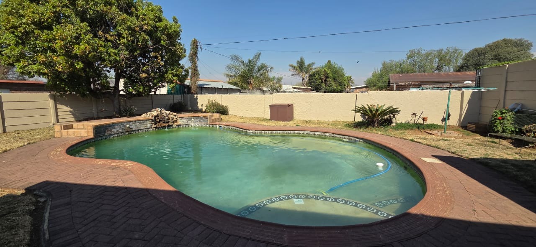- 2
- 2
- 72 m2
- 490 m2
Monthly Costs
Monthly Bond Repayment ZAR .
Calculated over years at % with no deposit. Change Assumptions
Affordability Calculator | Bond Costs Calculator | Bond Repayment Calculator | Apply for a Bond- Bond Calculator
- Affordability Calculator
- Bond Costs Calculator
- Bond Repayment Calculator
- Apply for a Bond
Bond Calculator
Affordability Calculator
Bond Costs Calculator
Bond Repayment Calculator
Contact Us

Disclaimer: The estimates contained on this webpage are provided for general information purposes and should be used as a guide only. While every effort is made to ensure the accuracy of the calculator, RE/MAX of Southern Africa cannot be held liable for any loss or damage arising directly or indirectly from the use of this calculator, including any incorrect information generated by this calculator, and/or arising pursuant to your reliance on such information.
Mun. Rates & Taxes: ZAR 710.00
Property description
Nestled in the heart of Brackendowns on a secure panhandle stand, this home offers a rare opportunity to enjoy space, comfort, and lifestyle appeal at an exceptional price point. Ideally located close to top schools, shopping centres, and main transport routes, convenience is right at your doorstep.
Step inside and experience an airy open-plan living and dining area that flows seamlessly into a practical kitchen – perfect for both everyday living and effortless entertaining. The home features two well-proportioned bedrooms, with the main bedroom boasting a private en-suite bathroom for added convenience.
Outdoors, you’ll find a beautifully maintained garden and a sparkling swimming pool – the ideal setting to relax, host gatherings, or let the kids enjoy endless summer fun. The secure, walled environment provides peace of mind, while a double carport ensures shaded parking, with additional space available inside the property.
This home is an excellent choice for first-time buyers, savvy investors, or those looking to downscale without compromising on quality of life.
? Don’t miss out – schedule your private viewing today!
Property Details
- 2 Bedrooms
- 2 Bathrooms
- 1 Ensuite
- 1 Lounges
- 1 Dining Area
Property Features
- Pool
- Pets Allowed
- Access Gate
- Kitchen
- Paving
- Garden
- Family TV Room
| Bedrooms | 2 |
| Bathrooms | 2 |
| Floor Area | 72 m2 |
| Erf Size | 490 m2 |
