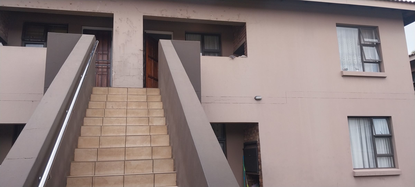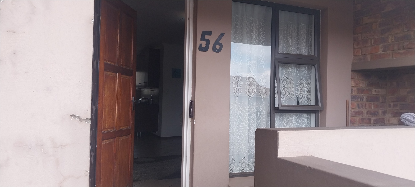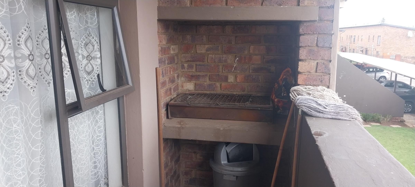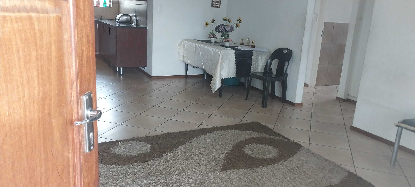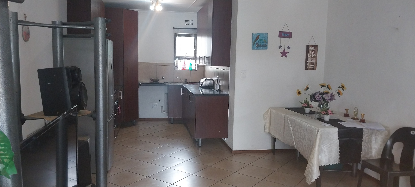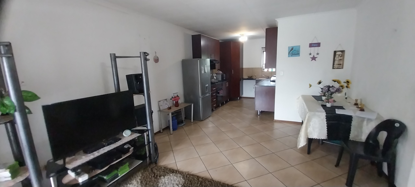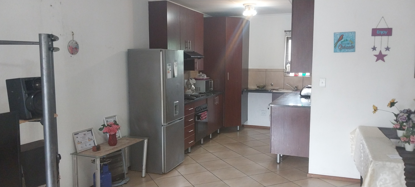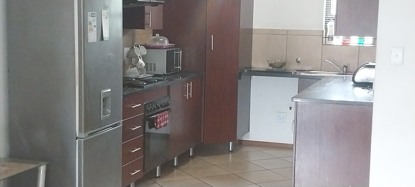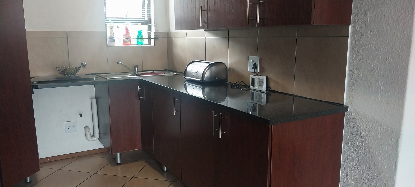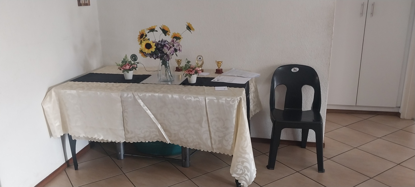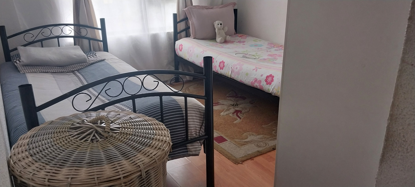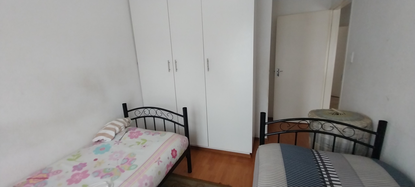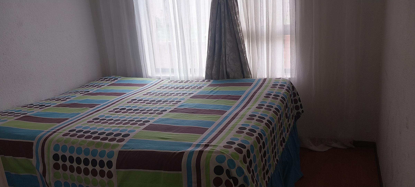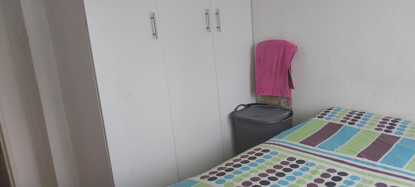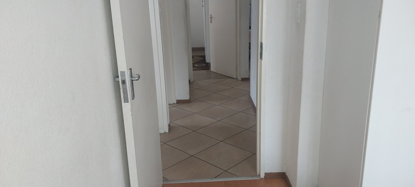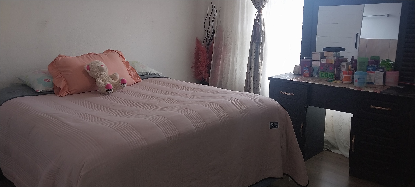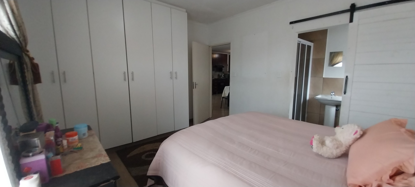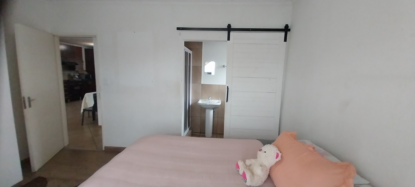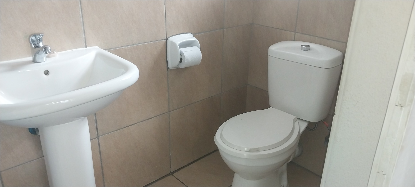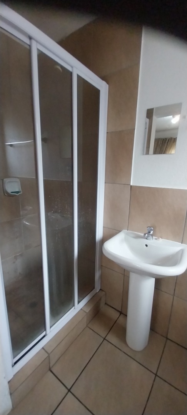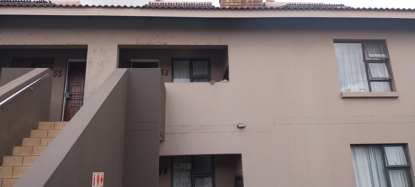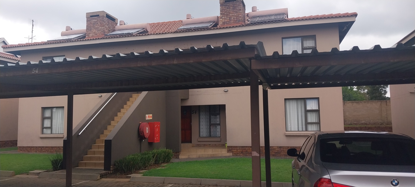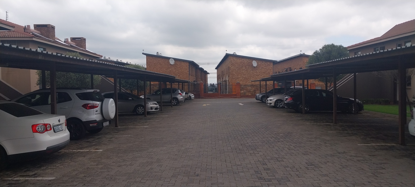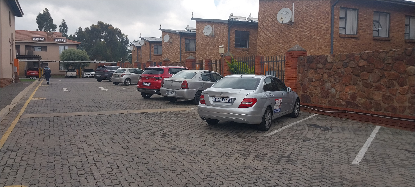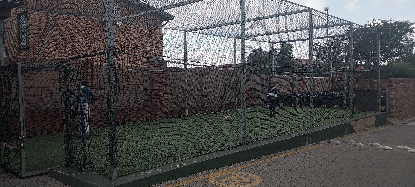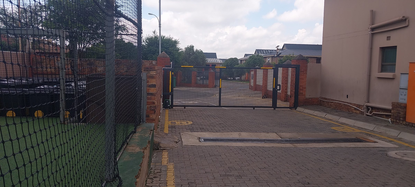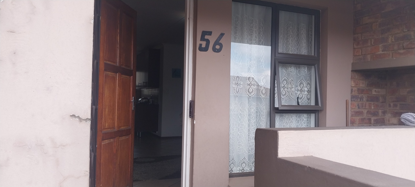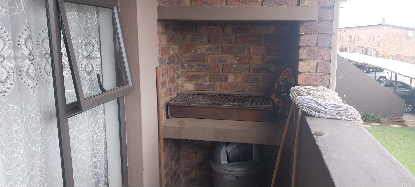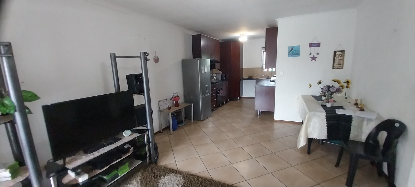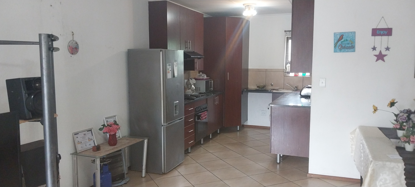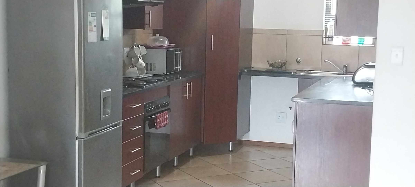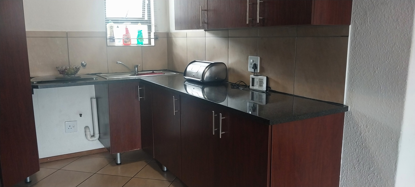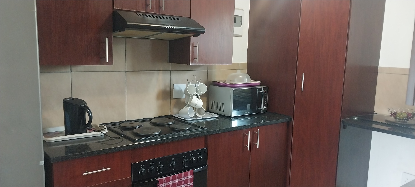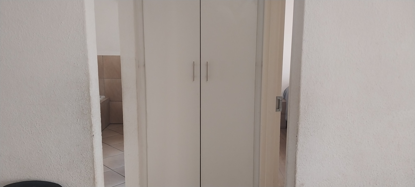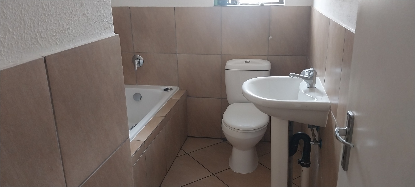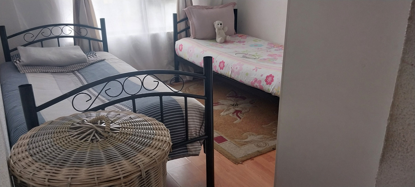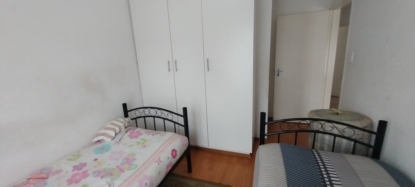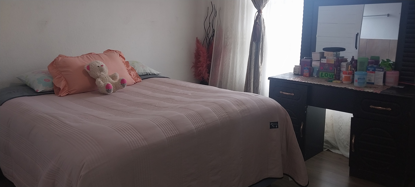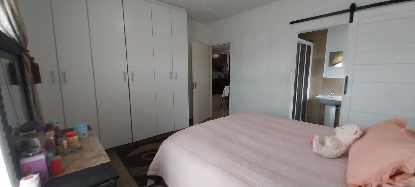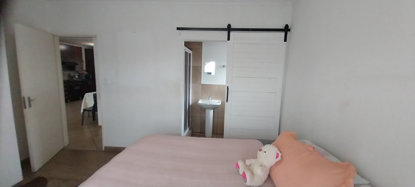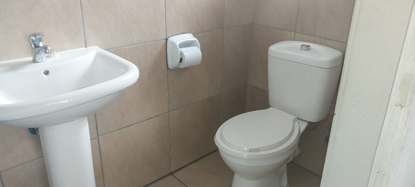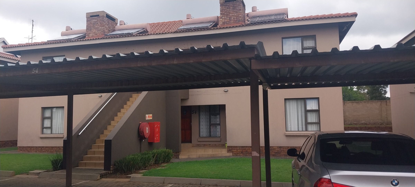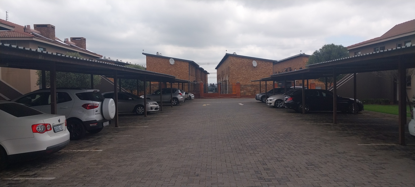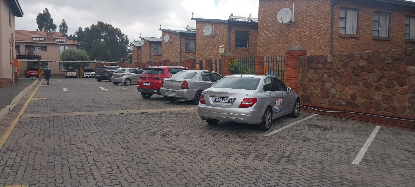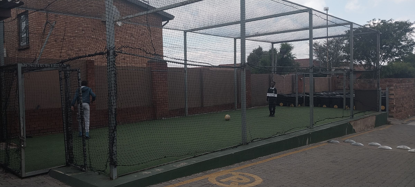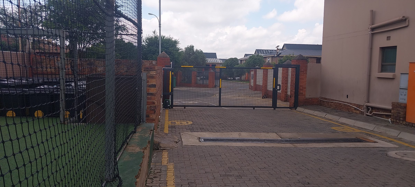- 3
- 2
- 68 m2
Monthly Costs
Monthly Bond Repayment ZAR .
Calculated over years at % with no deposit. Change Assumptions
Affordability Calculator | Bond Costs Calculator | Bond Repayment Calculator | Apply for a Bond- Bond Calculator
- Affordability Calculator
- Bond Costs Calculator
- Bond Repayment Calculator
- Apply for a Bond
Bond Calculator
Affordability Calculator
Bond Costs Calculator
Bond Repayment Calculator
Contact Us

Disclaimer: The estimates contained on this webpage are provided for general information purposes and should be used as a guide only. While every effort is made to ensure the accuracy of the calculator, RE/MAX of Southern Africa cannot be held liable for any loss or damage arising directly or indirectly from the use of this calculator, including any incorrect information generated by this calculator, and/or arising pursuant to your reliance on such information.
Mun. Rates & Taxes: ZAR 850.00
Monthly Levy: ZAR 1050.00
Property description
Situated within the desirable suburban enclave of Albertsdal, Alberton, this property offers a tranquil residential experience. Its location within a cul-de-sac ensures minimal through traffic, contributing to a peaceful living environment. The exterior presents a multi-unit structure with a light brown facade, featuring a central tiled staircase adorned with a contemporary metal handrail, providing access to upper levels. Modern window frames enhance the aesthetic, ensuring a distinct presence. This meticulously designed unit spans 68.00 square metres, offering an intelligently configured open-plan layout. The residence comprises a well-appointed kitchen, a dedicated dining area, and a comfortable lounge, facilitating seamless interaction and modern living. Sliding doors provide access to a private balcony, extending the living space outdoors. Accommodation includes three generously proportioned bedrooms, ensuring ample personal space. The property features two bathrooms, with one being an en-suite, providing enhanced privacy and convenience for residents. Further enhancing the lifestyle offering, the unit includes two dedicated parking bays. A private garden area and paved sections contribute to the outdoor amenity. Security is paramount, with features such as an access gate, electric fencing, and 24-hour security ensuring peace of mind. The inclusion of a solar geyser underscores a commitment to energy efficiency, while a satellite dish provides connectivity for entertainment. Key Features: * Three Bedrooms, Two Bathrooms (one en-suite) * 68.00 sqm Floor Size * Open-Plan Living Area * Private Balcony with Sliding Doors * Two Dedicated Parking Bays * Private Garden Area * 24-Hour Security, Access Gate, Electric Fencing * Solar Geyser and Satellite Dish
Property Details
- 3 Bedrooms
- 2 Bathrooms
- 1 Ensuite
- 1 Lounges
- 1 Dining Area
Property Features
- Balcony
- Access Gate
- Kitchen
- Paving
- Garden
| Bedrooms | 3 |
| Bathrooms | 2 |
| Floor Area | 68 m2 |
Contact the Agent

Clive Chellan
Candidate Property Practitioner
