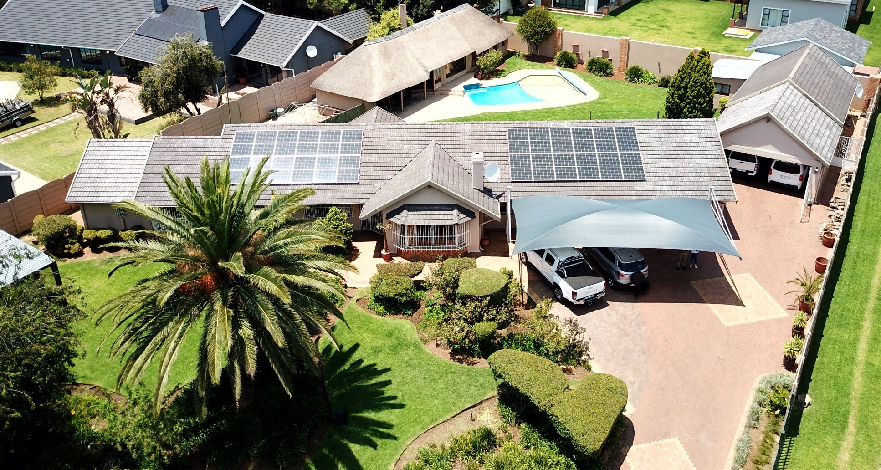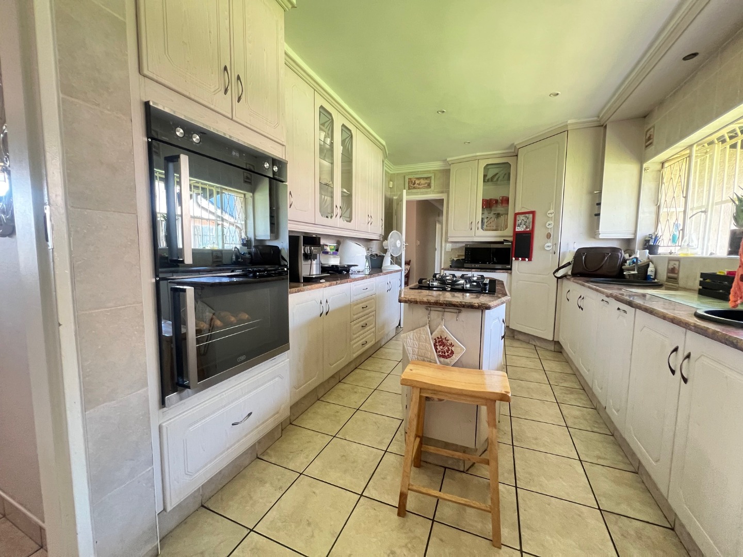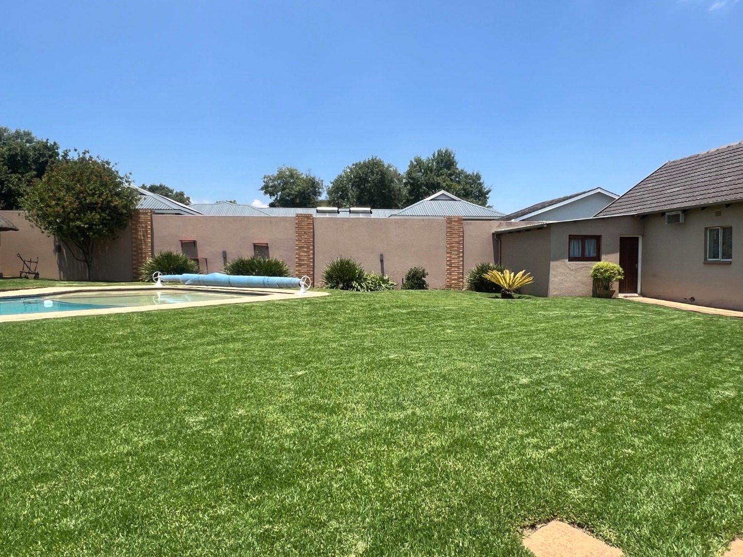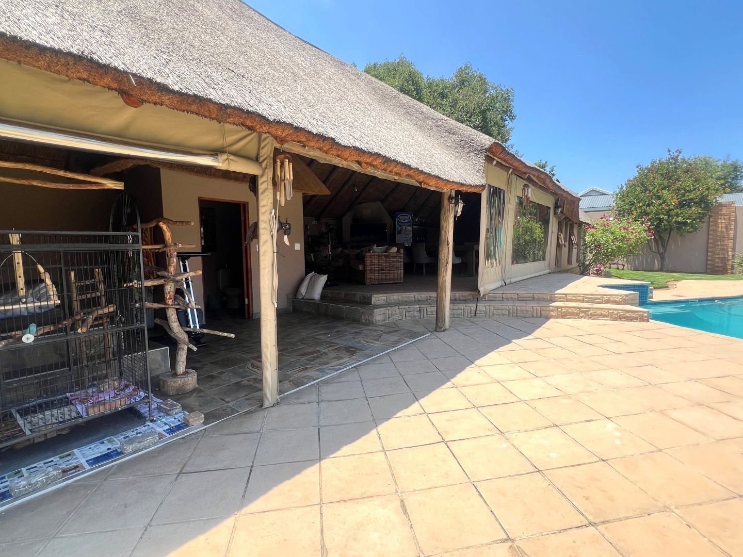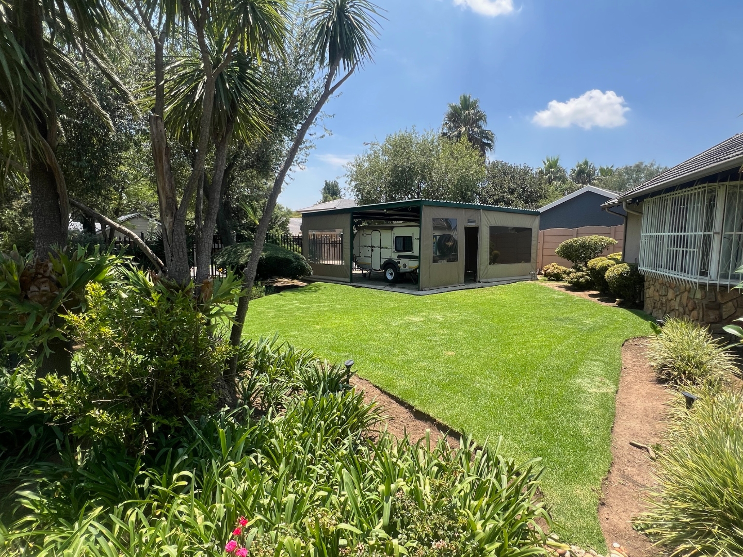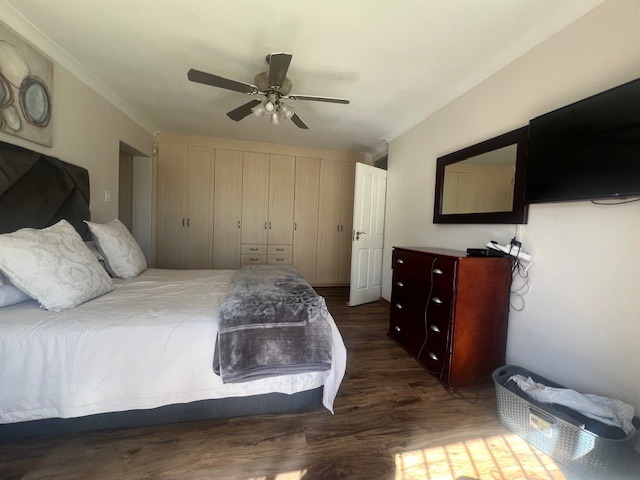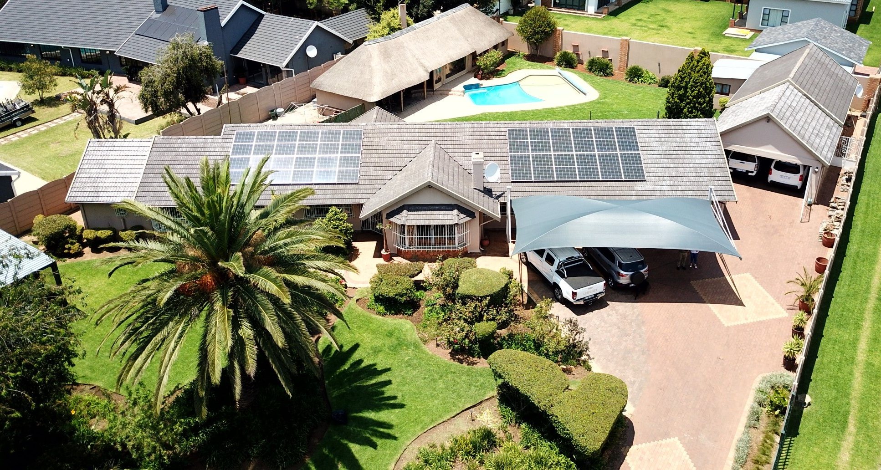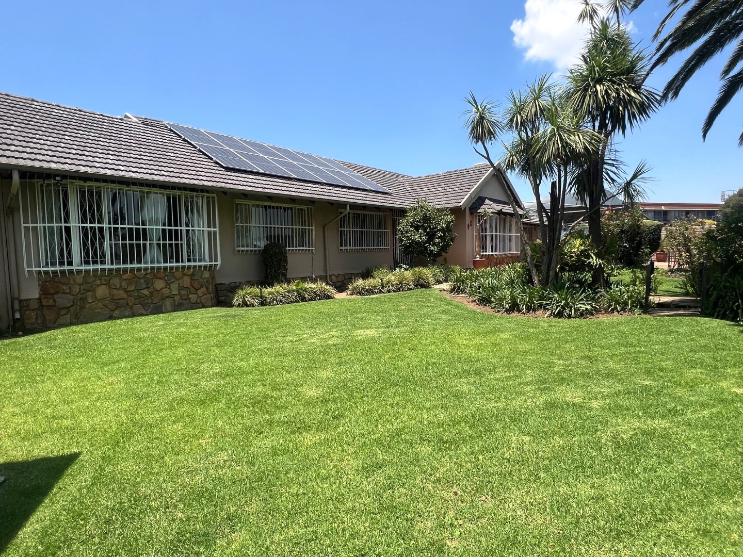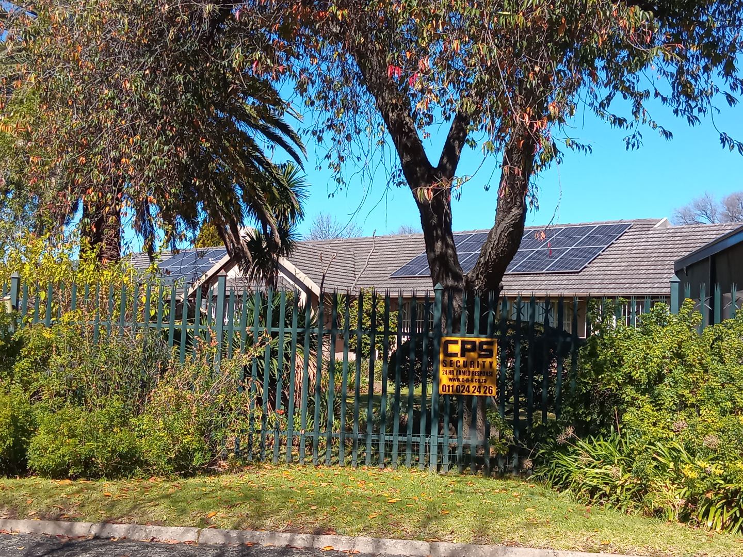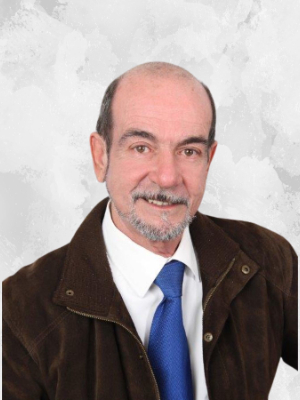- 5
- 4
- 2
- 489 m2
- 1 983 m2
Monthly Costs
Monthly Bond Repayment ZAR .
Calculated over years at % with no deposit. Change Assumptions
Affordability Calculator | Bond Costs Calculator | Bond Repayment Calculator | Apply for a Bond- Bond Calculator
- Affordability Calculator
- Bond Costs Calculator
- Bond Repayment Calculator
- Apply for a Bond
Bond Calculator
Affordability Calculator
Bond Costs Calculator
Bond Repayment Calculator
Contact Us

Disclaimer: The estimates contained on this webpage are provided for general information purposes and should be used as a guide only. While every effort is made to ensure the accuracy of the calculator, RE/MAX of Southern Africa cannot be held liable for any loss or damage arising directly or indirectly from the use of this calculator, including any incorrect information generated by this calculator, and/or arising pursuant to your reliance on such information.
Mun. Rates & Taxes: ZAR 2880.00
Monthly Levy: ZAR 650.00
Property description
Discover this expansive family home situated within a secure gated community in Alberante, Alberton. Boasting a generous Erf size of 1983 sqm and a floor size of 489 sqm, this property offers ample space for comfortable living and entertaining. The residence features a well-maintained exterior with a paved driveway, multiple covered parking options, and a manicured garden, creating an inviting first impression. Inside, the home presents a functional layout with two lounges and a dedicated dining room, providing versatile living areas. Unique wooden slatted ceilings and tiled flooring add character throughout. The property includes a built-in bar, perfect for hosting guests, and sliding doors that enhance the flow to outdoor spaces. Special lighting and doors contribute to the home's distinct ambiance. Accommodation comprises five spacious bedrooms and four bathrooms, including one en-suite, ensuring privacy and convenience for the entire family. The bedrooms are designed for comfort, with ample natural light and neutral finishes. Outdoor living is a highlight, featuring a large swimming pool and a charming thatch-roofed entertainment building, ideal for year-round enjoyment. A built-in braai and an awning further enhance the outdoor experience. The property benefits from a comprehensive sustainability setup, including extensive solar panels, a solar geyser, and a battery inverter, significantly reducing energy costs. Security is paramount, with the home located within a security estate and featuring security bars on windows and security gates. This Alberante residence combines spacious living with modern energy solutions and robust security, offering an exceptional lifestyle opportunity.
Property Details
- 5 Bedrooms
- 4 Bathrooms
- 2 Garages
- 1 Ensuite
- 2 Lounges
- 1 Dining Area
Property Features
- Pets Allowed
- Built In Braai
| Bedrooms | 5 |
| Bathrooms | 4 |
| Garages | 2 |
| Floor Area | 489 m2 |
| Erf Size | 1 983 m2 |
